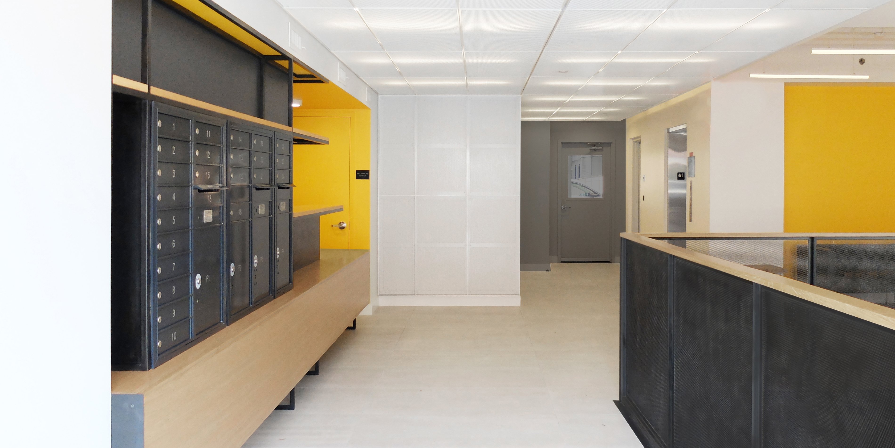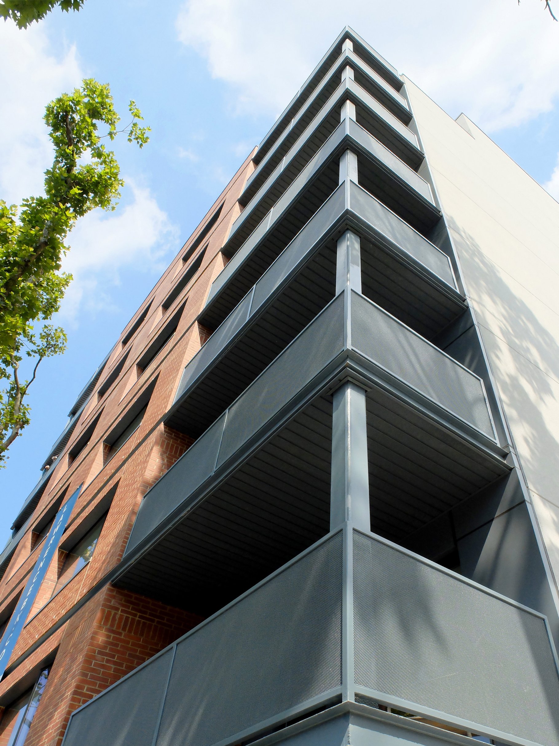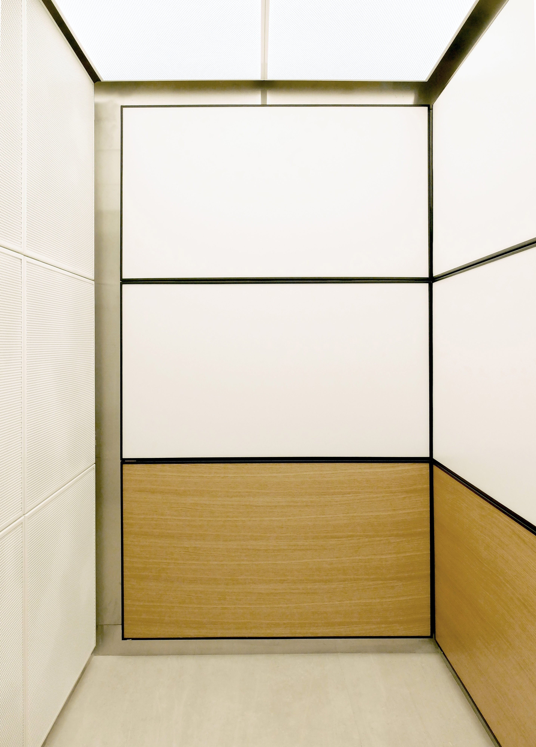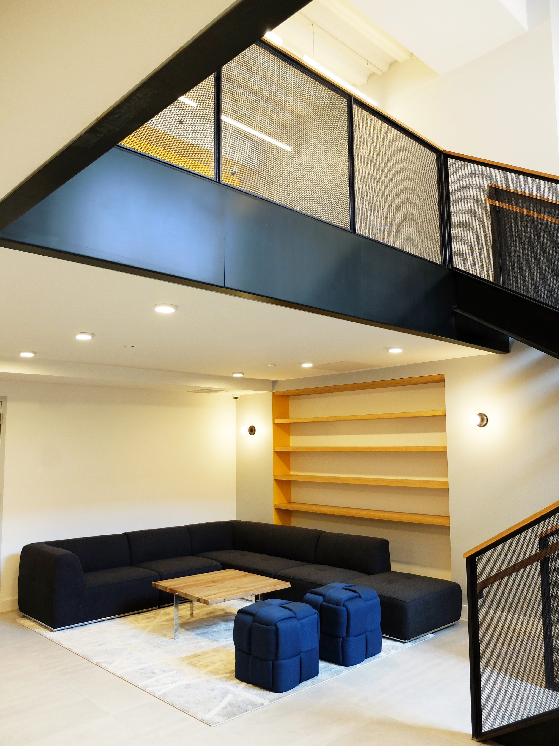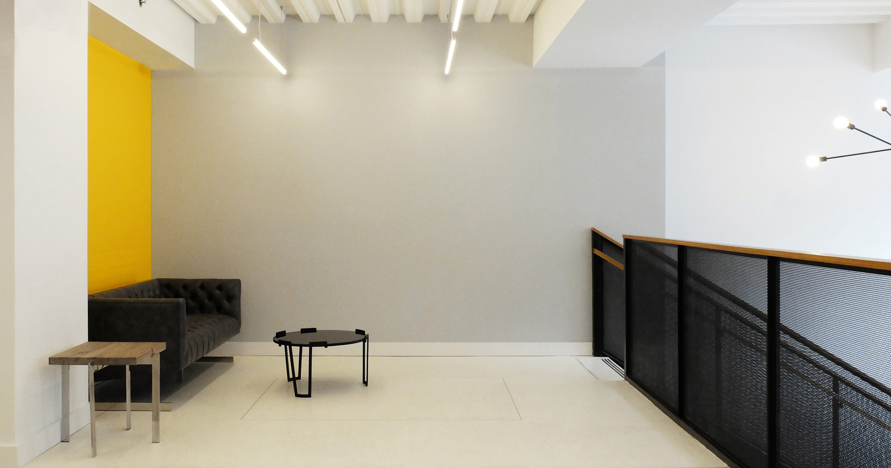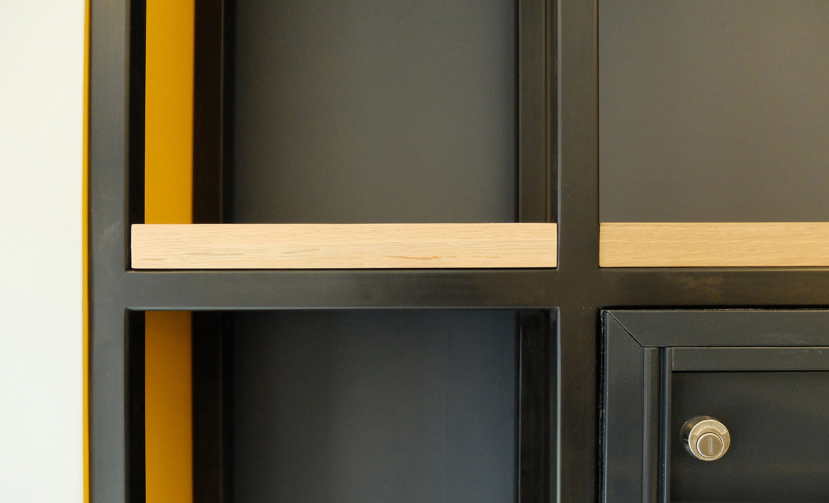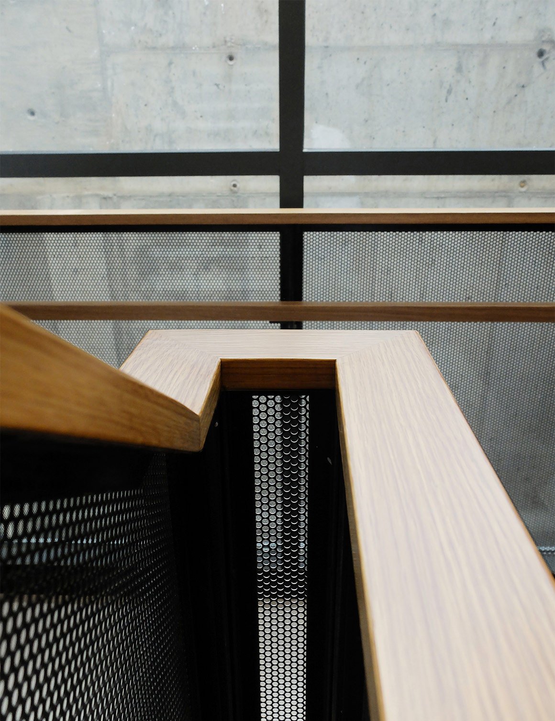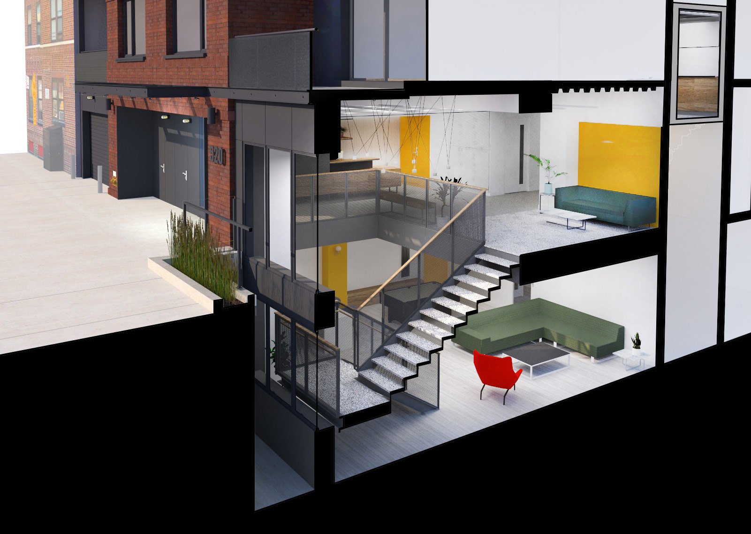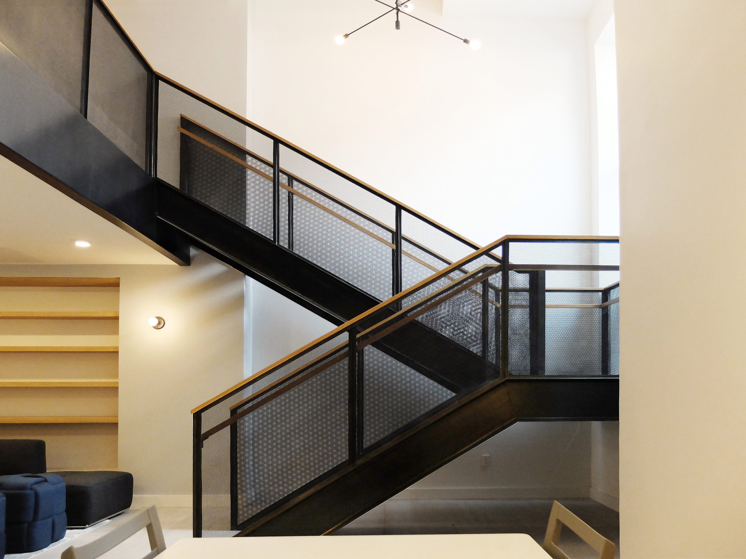The Lawrence
Stitching detail into the mass —
BC—OA was contracted to act as design architects late in the project development of this 2 building, 7 story ground-up development in Prospect Lefferts Gardens, Brooklyn. The massing for the two back-to-back buildings was fixed, but the interior design and details of the facade had not been considered. Working within those limits we introduced exposed steel detailing within a new brick coursework design which integrates into a redesigned balcony. Pops of color, plant screens and wood help to bring some contemporary materials and detailing to what was a monolithic expanse of brick. The interiors are designed to appeal to the new young tenants who will occupy these 1 br apartments, with a contemporary industrial feel.
- Client
- Private Developer
- Status
- Completed 2018
DESCRIPTION
Brooklyn Development Lobby and Elevator Design
–Reconsidered balconies bring steel columns tied together with a continuous steel beam breaking up the facade
–Elevecture® panels at the elevator in wood, white and perforated metal
–Weaving the perforated metal to the interior, a steel and wood double-height stair activates the cellar
–A terrazzo floor with inlay detailing leads through the lobby to the double height recreation room below
–Section perspective through the lobby and double height space
