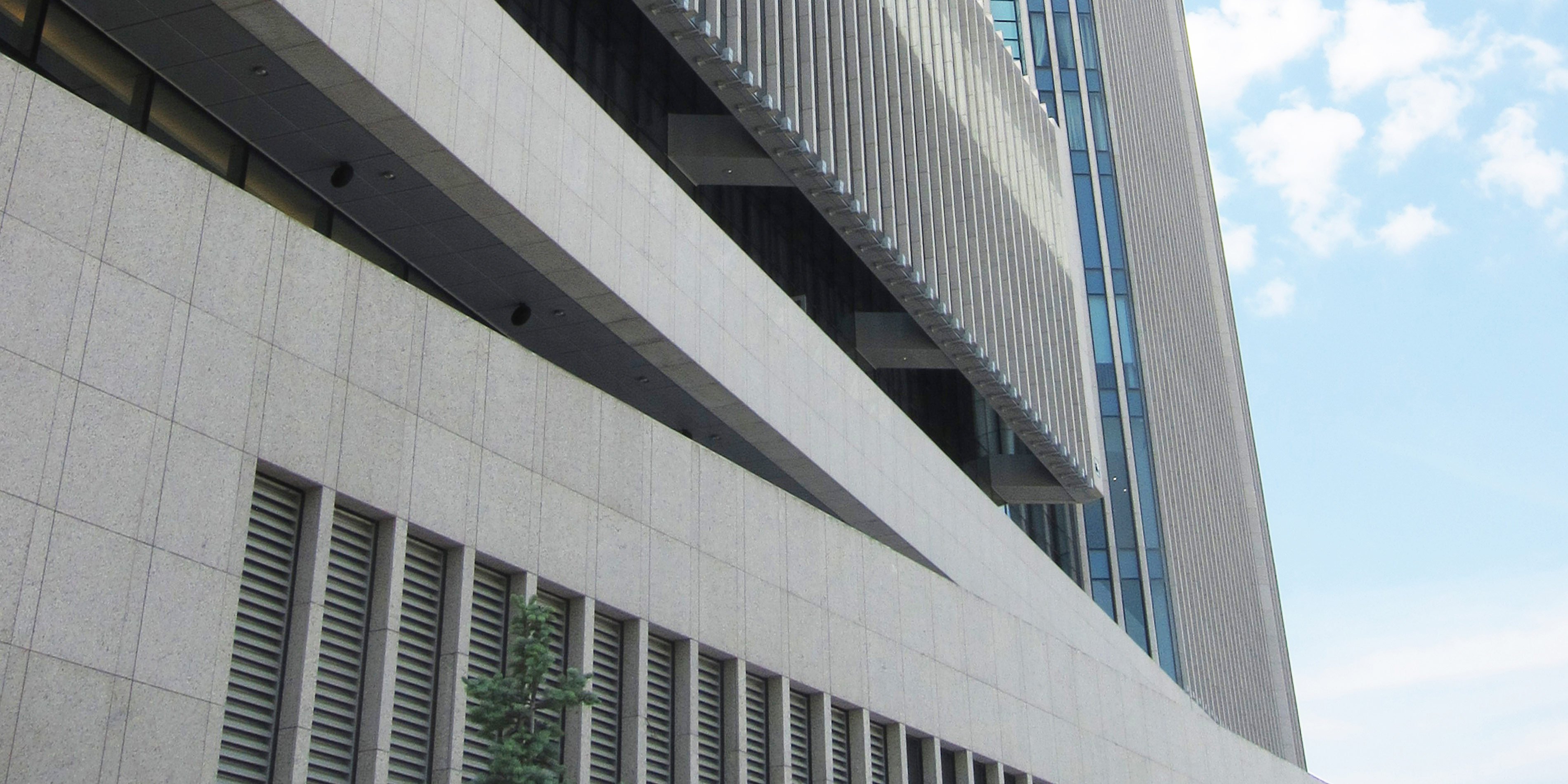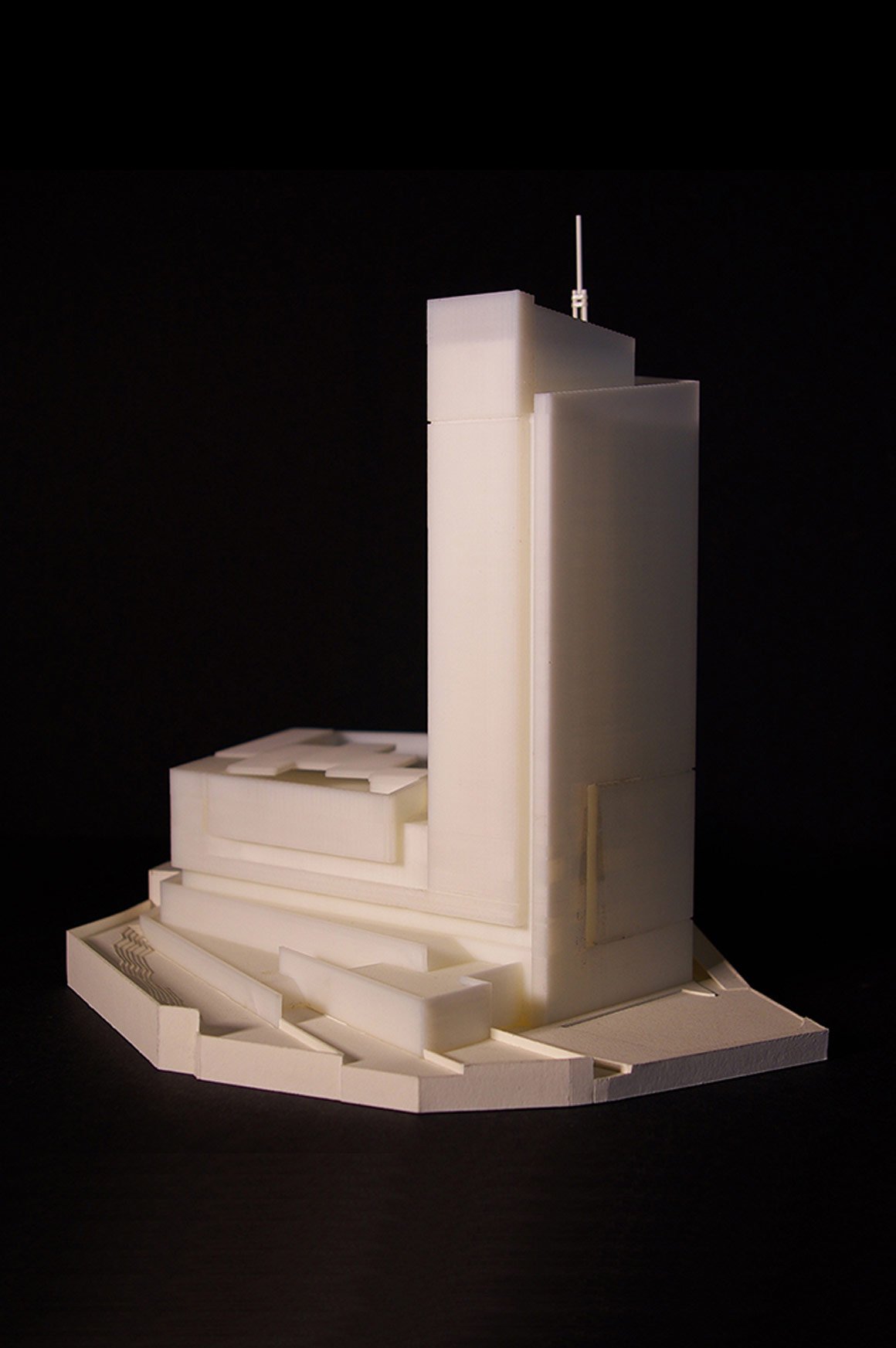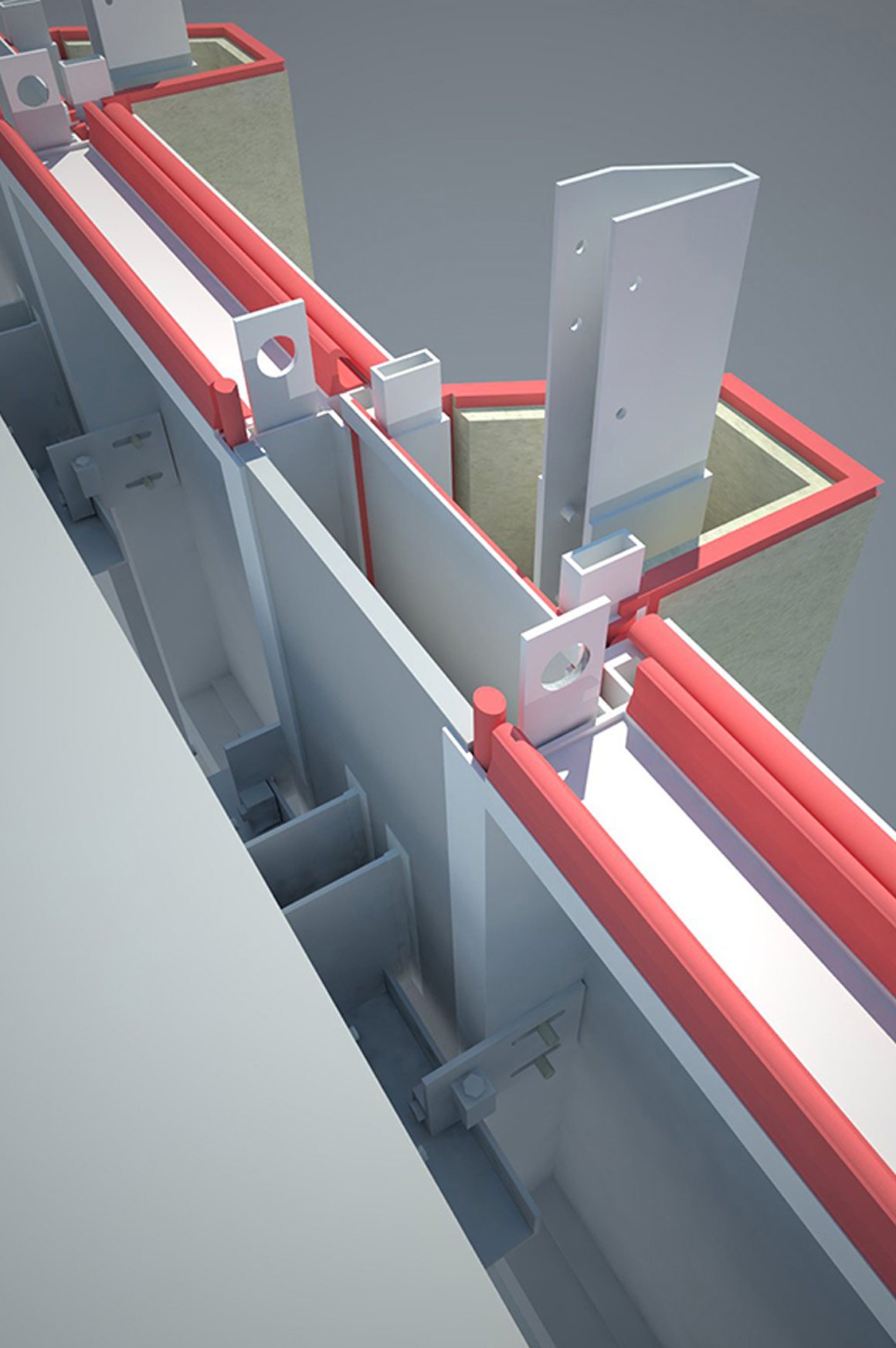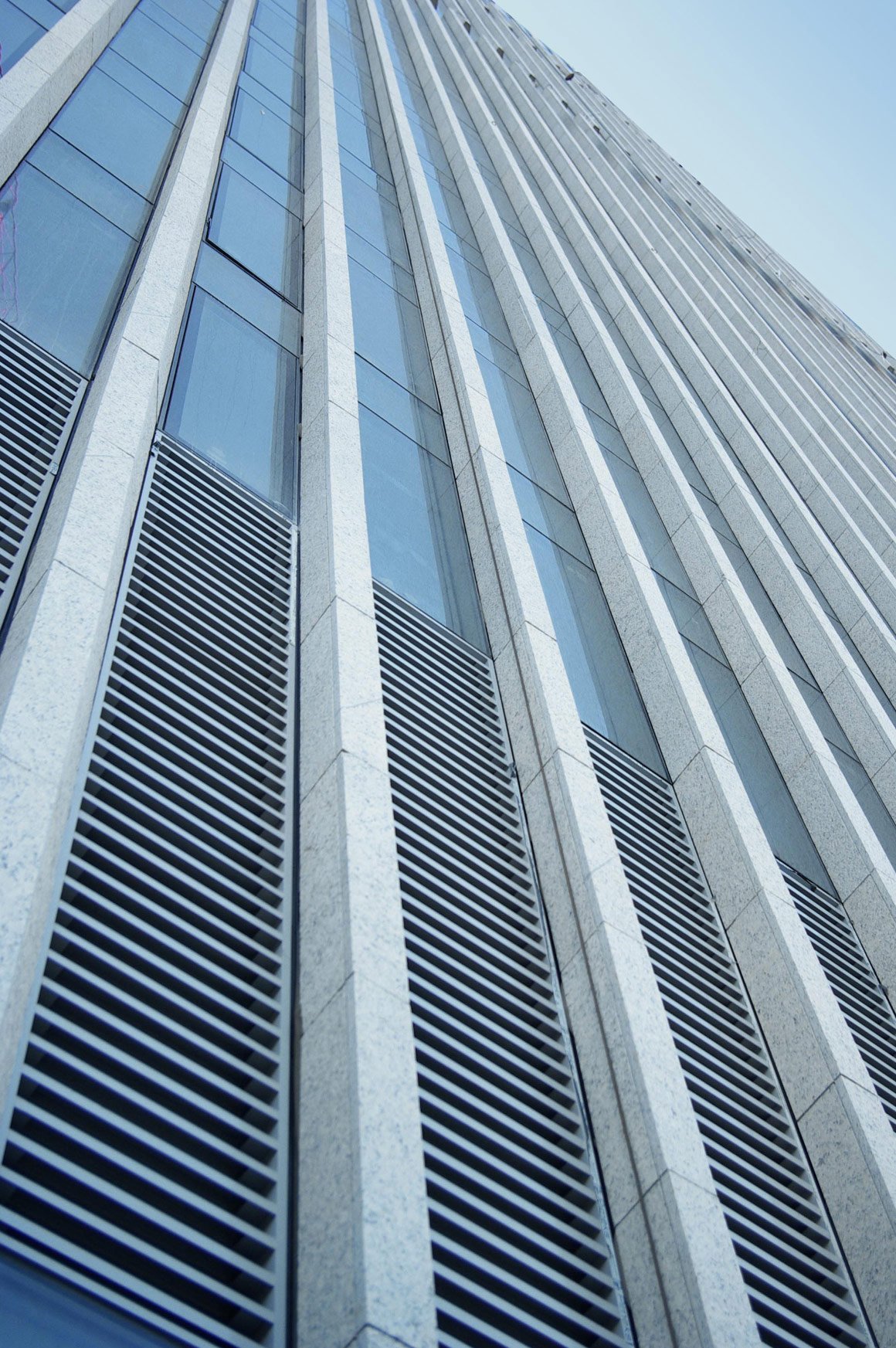Ankara Hotel
Stretching Stone Upwards —
This guest tower has been developed as an iconic form at the preeminent south-east corner of the property. The tower anchors the podium development and creates a strong monolithic element at the highway intersection with long distance visibility.
The geometry of the site led to a development of an angular form for the high rise tower and this aesthetic is reflected in the podium design. The atrium, or galleria, visually separates the mass of the tower from the low rise and also becomes a transparent circulation volume. Hard landscape terracing at the east and north-east tie together the two forms of the building and allow the interior public circulation areas to connect to the outdoors. Terraced plantings toward the highway create a buffer to the adjacent highway. The hotel tower comprises 17 floors of guest rooms above the podium level, with a roof top bar and mechanical space. The unique form of the building allows special opportunities for suites rooms at the apexes of the plan with standard room layouts along the primary elevations. The floor plan is stacked throughout the tower avoiding services transitions within the guest floors. The guestrooms wrap a central core containing public and service elevators, housekeeping, utility closets, egress stairs and risers.
- CLIENT
- Private Developer
- LOCATION
- Ankara, Turkey
- SCOPE
- Hotel
- OPERATOR
- JW Marriott
- SIZE
- 550,000 gsf | 55,000m²
- STATUS
- Completed 2011
- Architect
- RMJM - Hillier Group with Luigi Ciaccia

_1820.jpg)
_1820.jpg)
_1820.jpg)



_1820.jpg)
_1820.jpg)