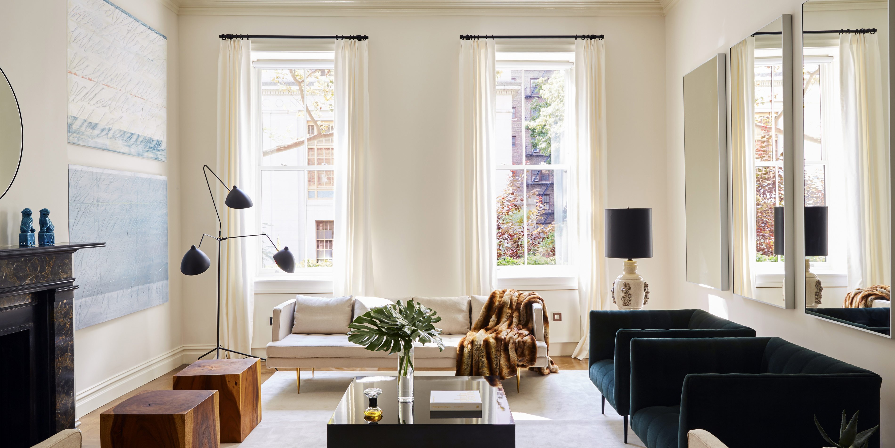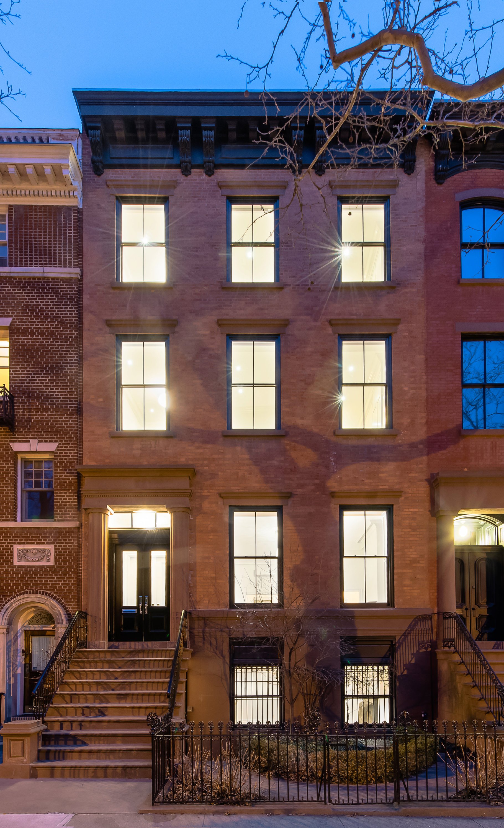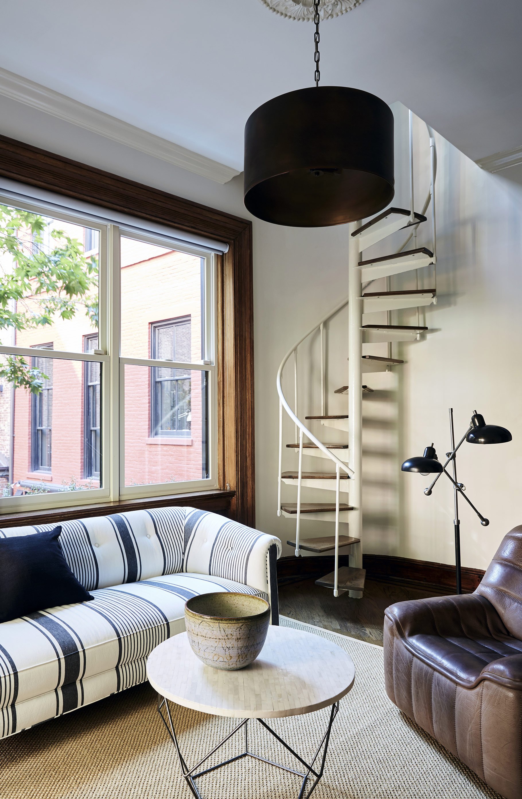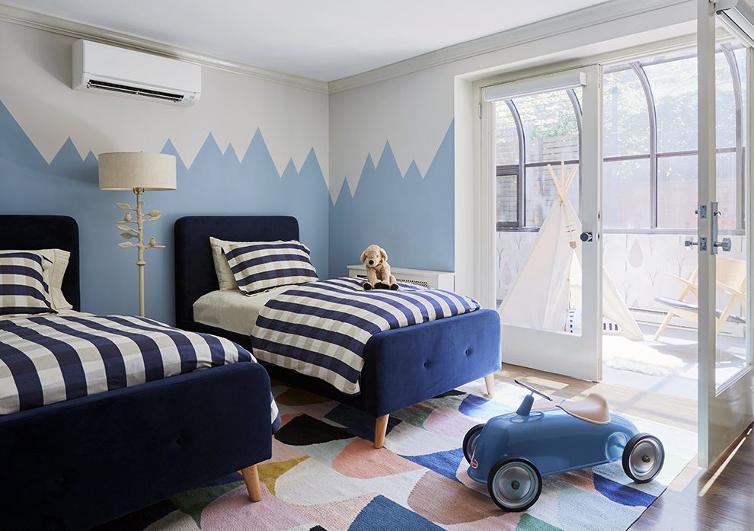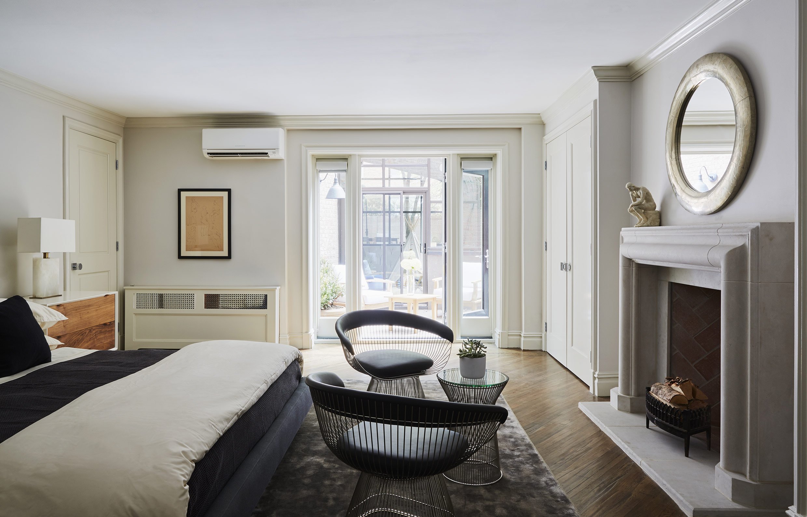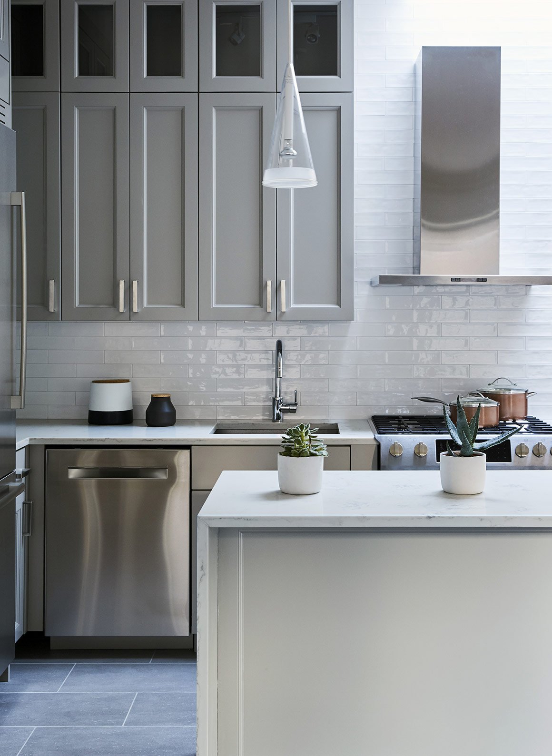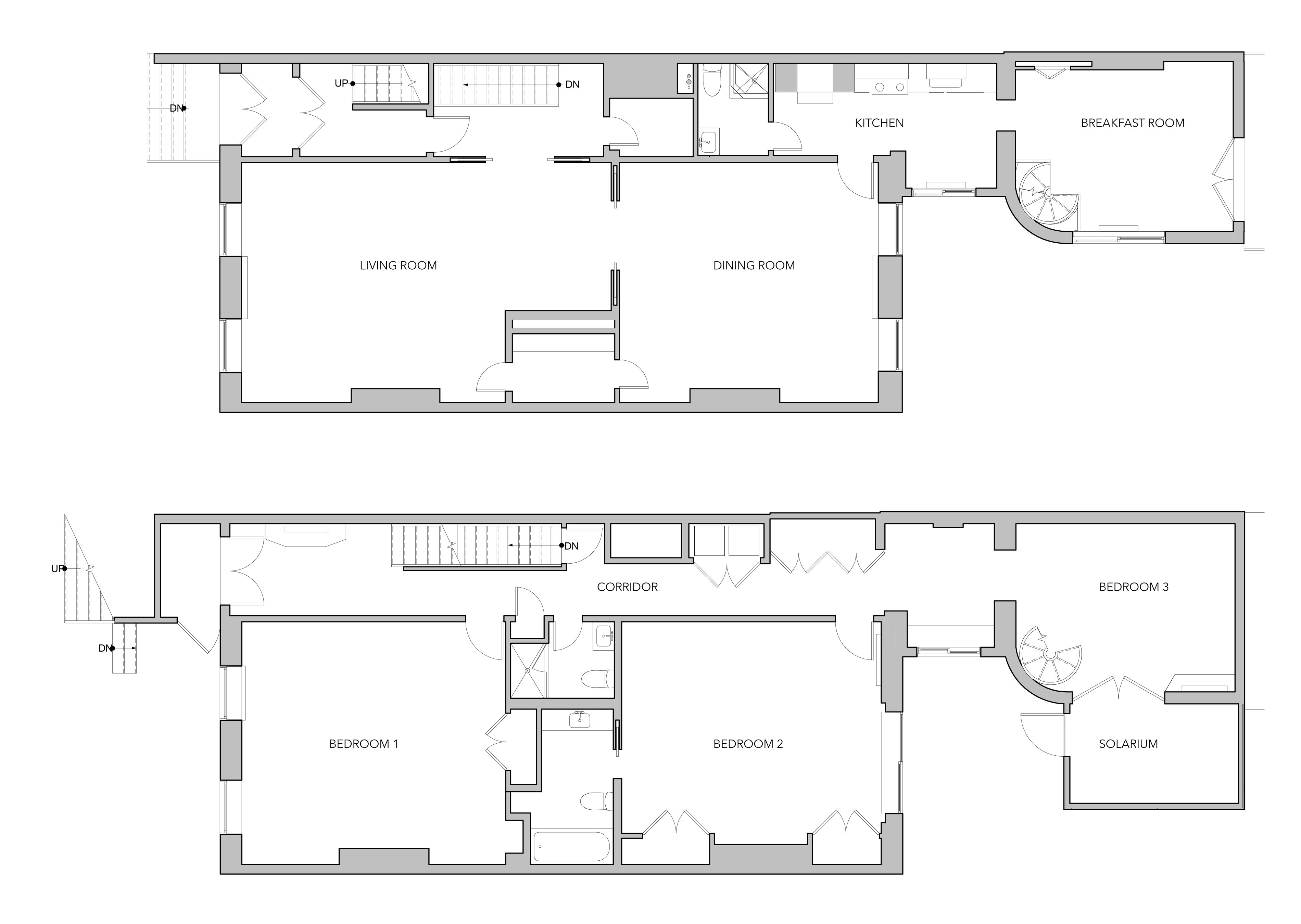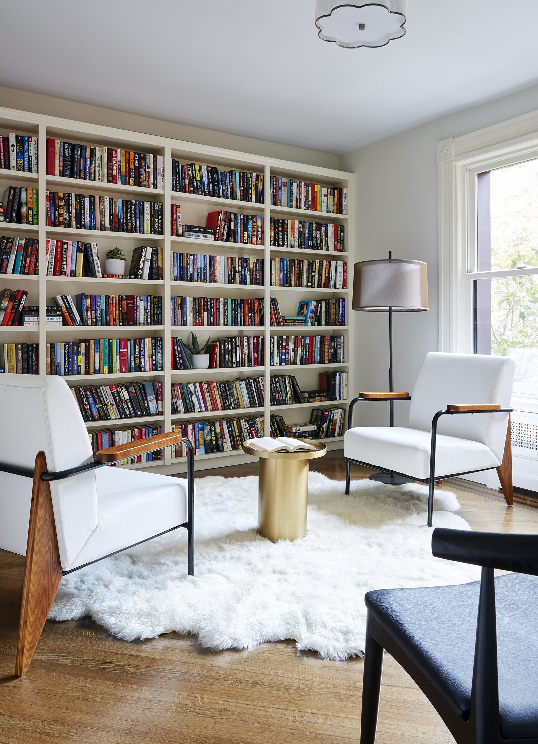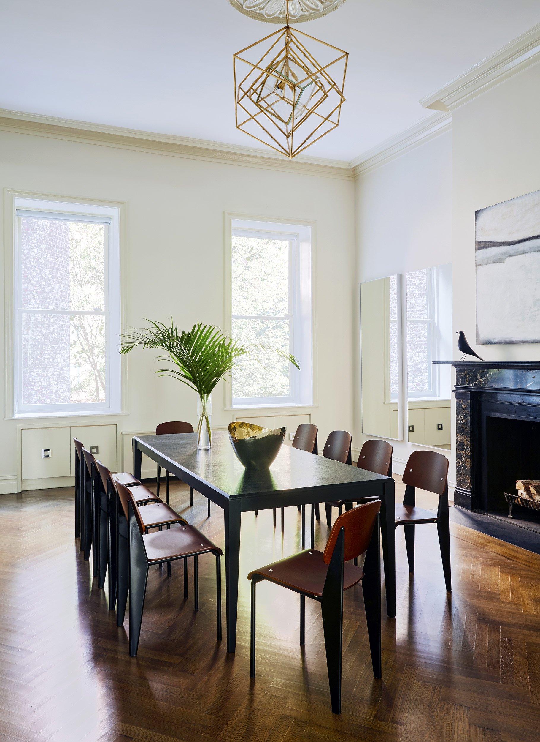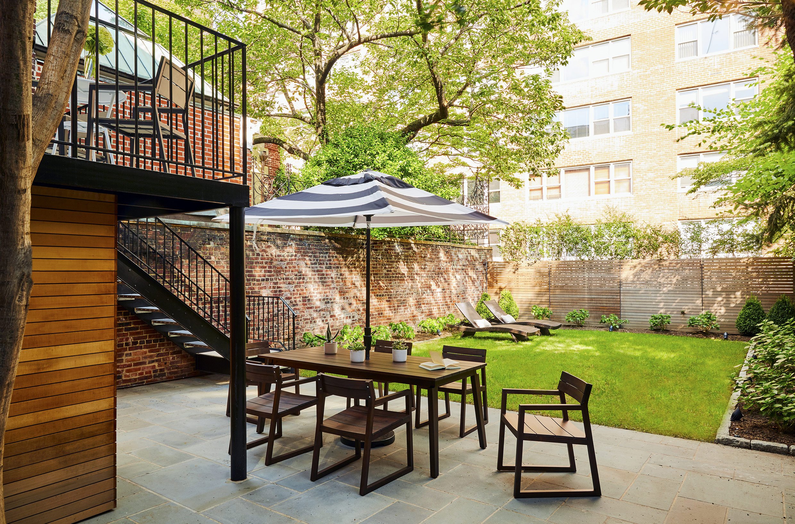Brooklyn Heights Townhouse
maximize a gem —
The renovation to this 19th Century historic townhouse included the gut renovation of an owner's triplex apartment as well as two rental units on the upper floors. This structure is wide, deep and tall with a large addition off the back. The job required a reconsideration of the layouts of two upper rental units to maximize potential incomes, together with a face-lift for the owner occupied duplex and associated garden.
- Size
- 7200 sf
- Status
- Completed 2016
- Photography
- Christian Harder Photography
DESCRIPTION
Historic Townhouse Renovation
–A spiral stair connects the owner's duplex to a sitting room above
–The playful children's room with access to a solarium
a townhouse reorganizes and settles into itself
