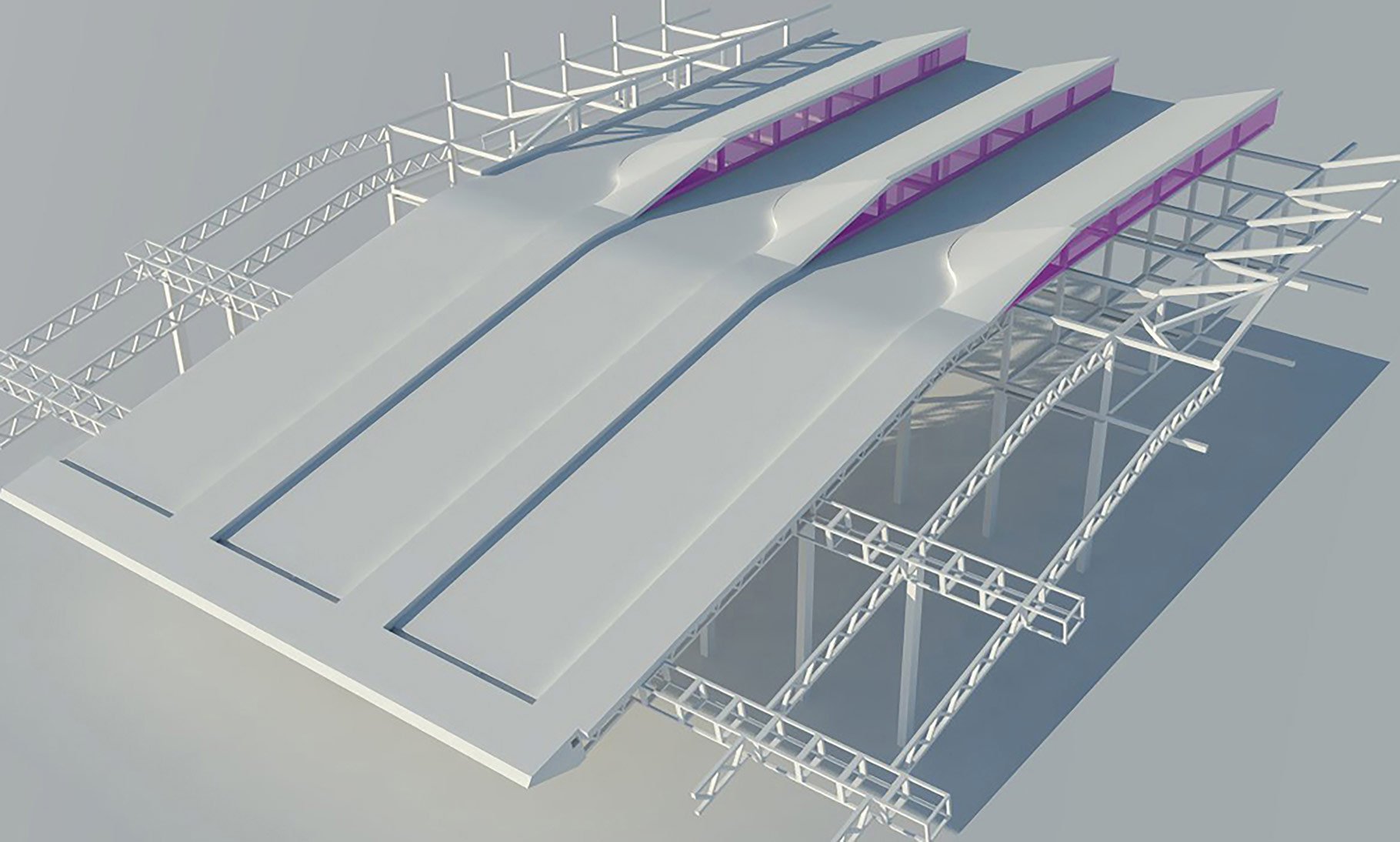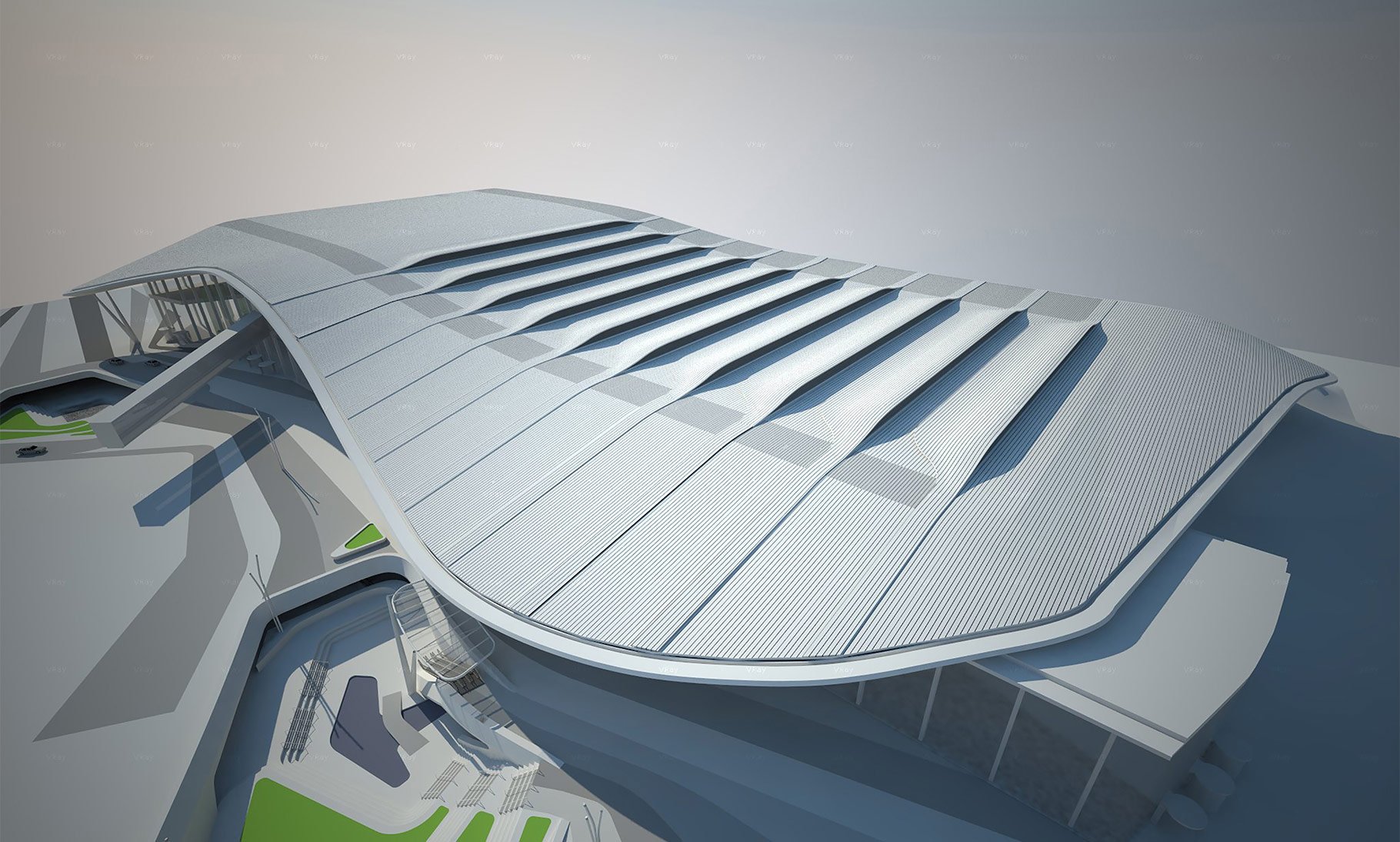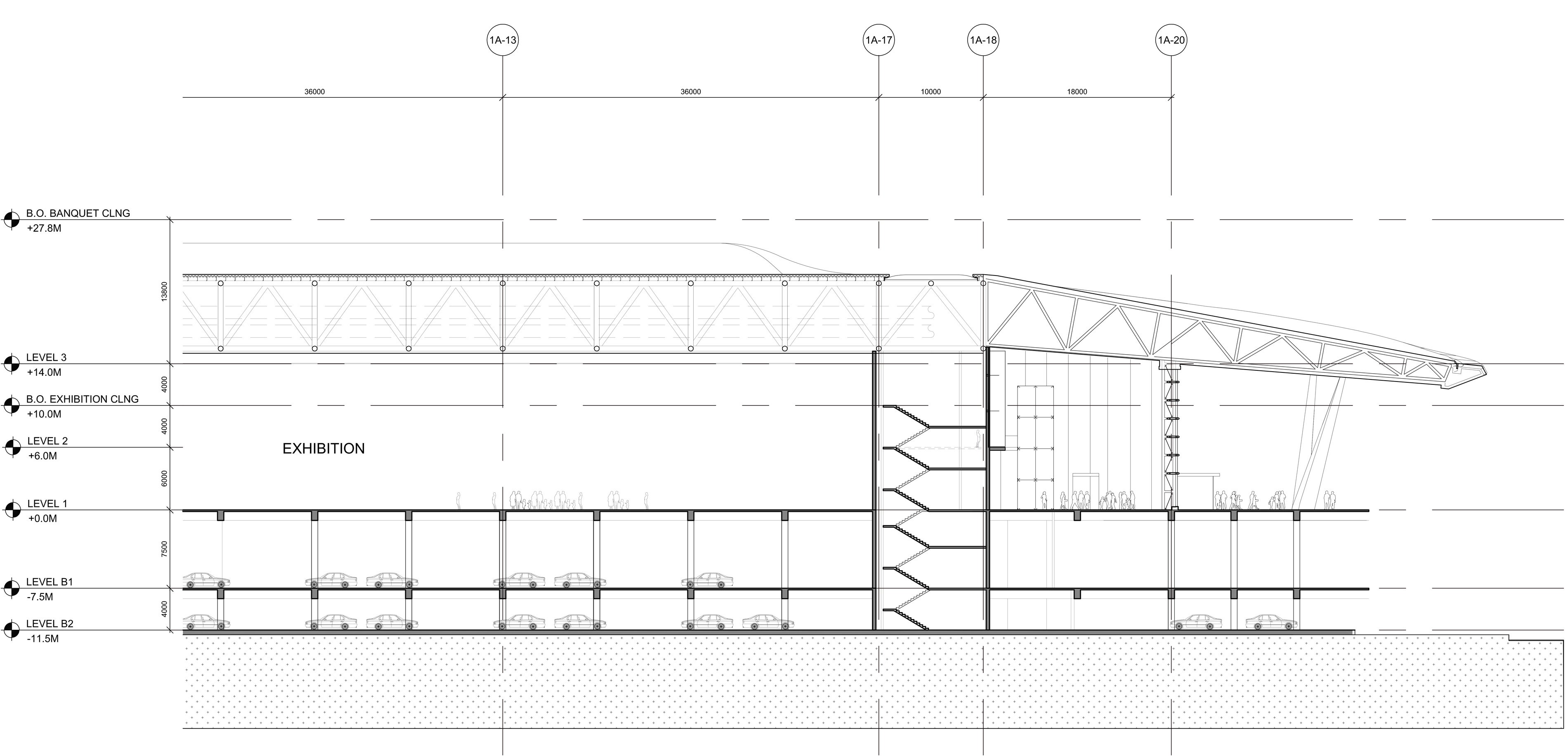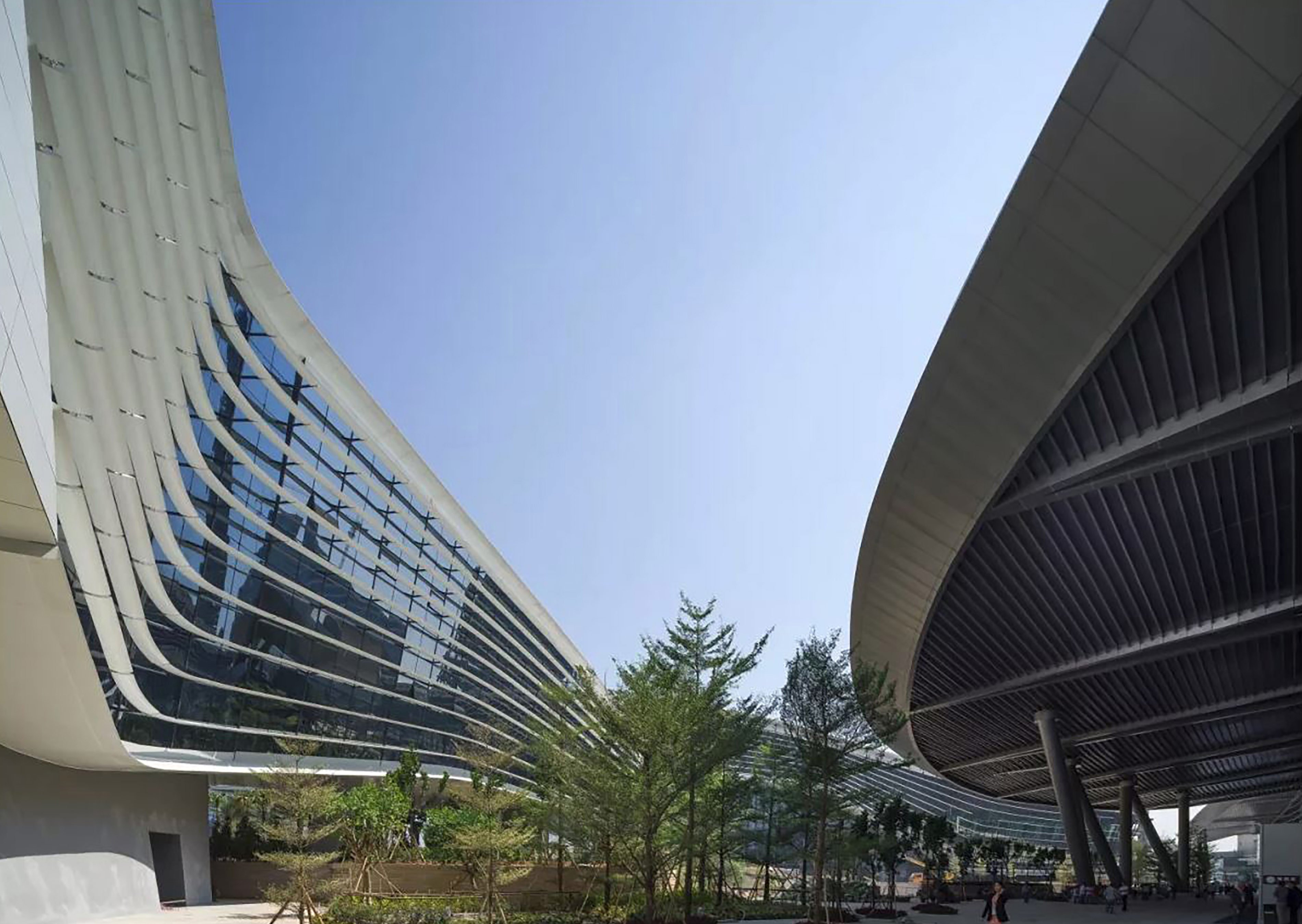Zhuhai Exhibition Center
finding endless space —
This convention and exhibition complex are part of the key elements of development for the wider Shizimen Business District in Zhuhai, China. The concept was driven by the “City of Romance” label for the city of Zuhai, together with the connection of the site to the water. A series of organic interconnected buildings join together to form vibrant multi-leveled urban spaces. The necessity for a very large orthogonal exhibition space is in sharp contrast to the sinuous forms of the master plan, yet the design of the Exhibition center acts as the backdrop to the seamless ribbon convention center which wraps around enclosed and open spaces throughout the development and water’s edge. The Exhibition Center accommodates approximately 500,000 sq ft of interior sky lit exhibition space supported by ancillary exterior gardens and back of house support spaces.
Luigi Ciaccia was Senior Designer on the exhibition center through the Design Development phase of the project. This role required the coordination of the exhibition facility with the master plan, while leading a team of 4 on the detailed design development, exterior envelope and interior planning of the project.
- SCOPE
- 500,000 sf Convention Center
- STATUS
- Completed 2016
- DESIGN ARCHITECT
- RMJM w. Luigi Ciaccia
Convention and Exhibition Center
nestled and sitting delicately
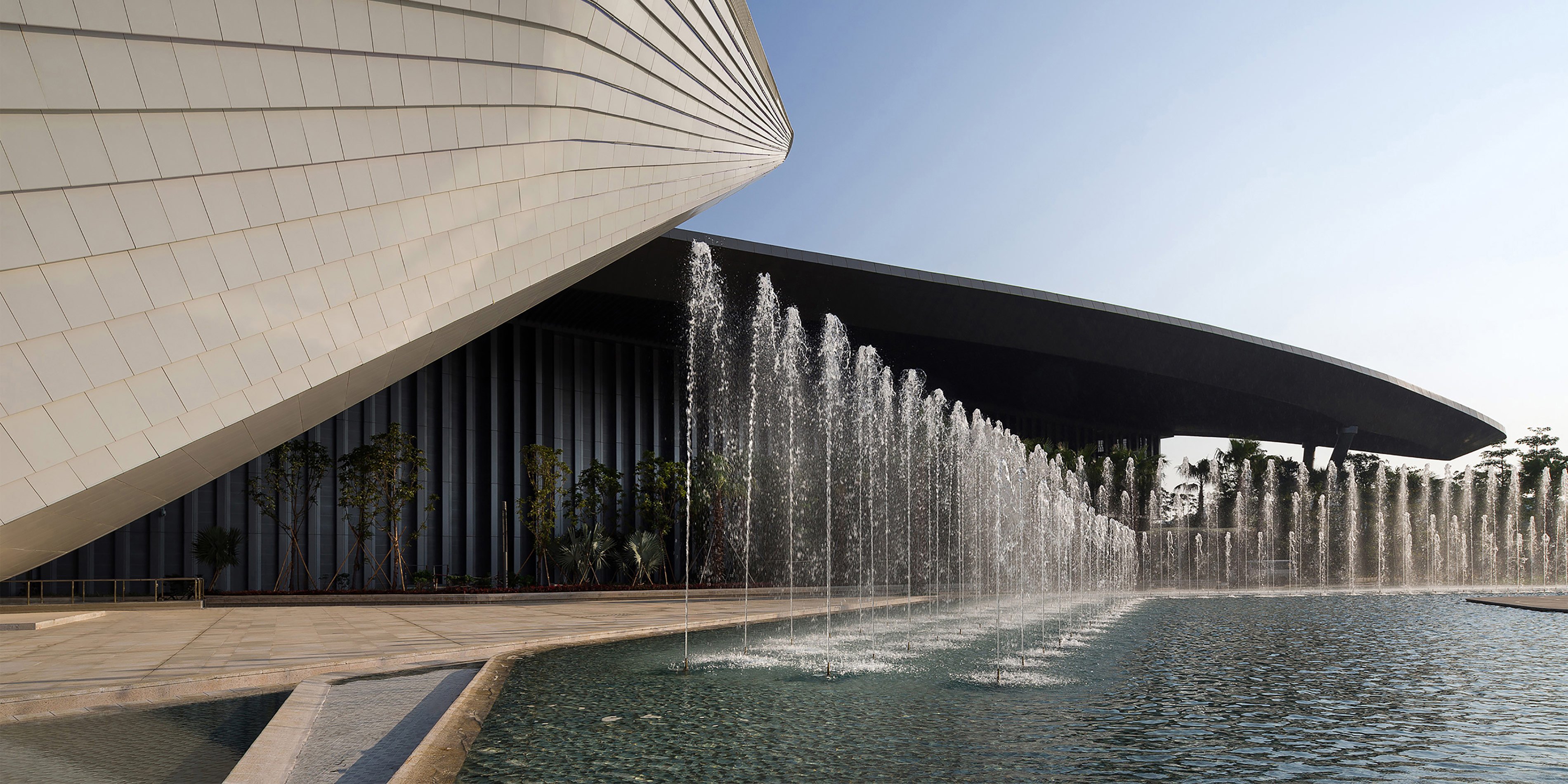
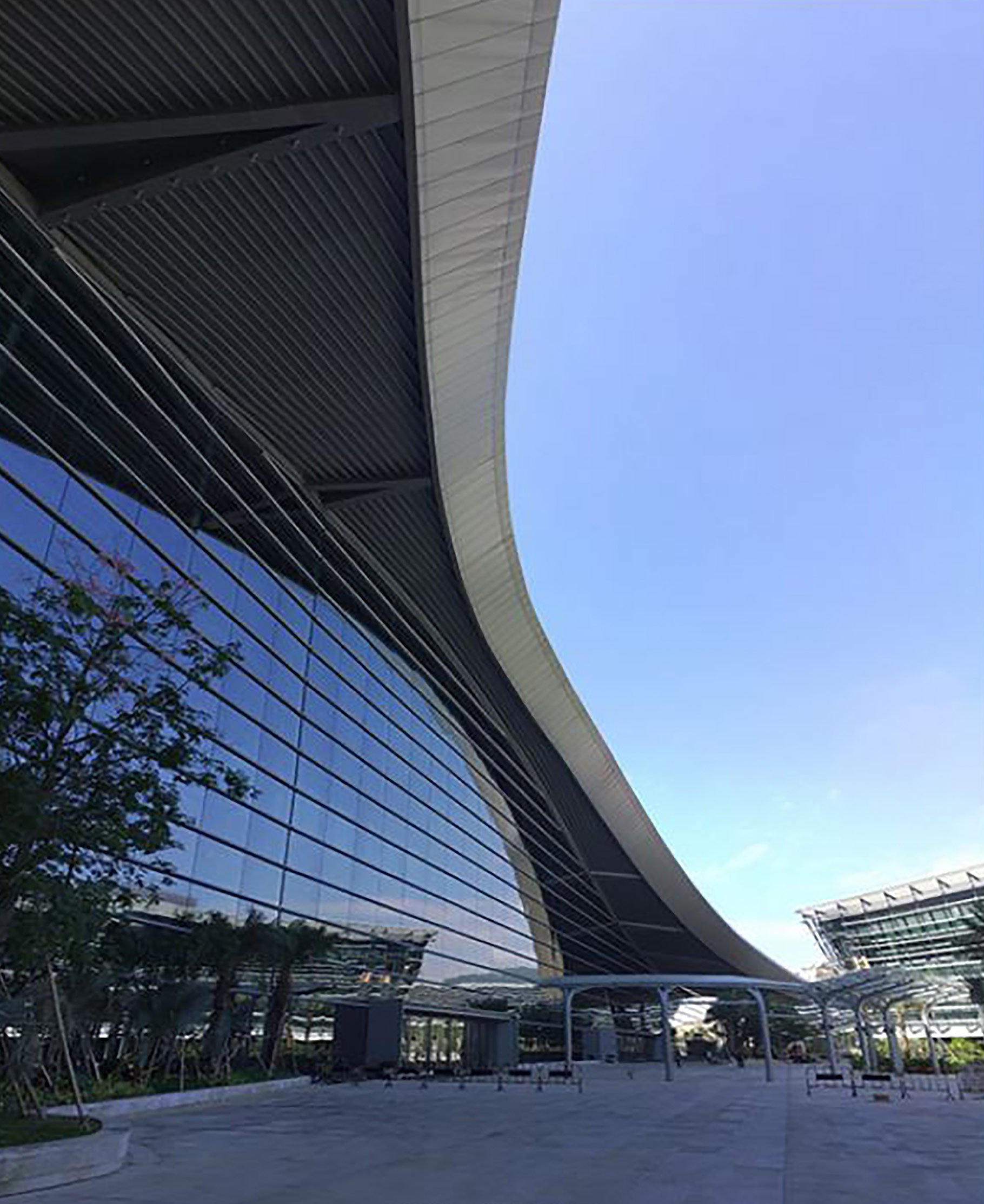
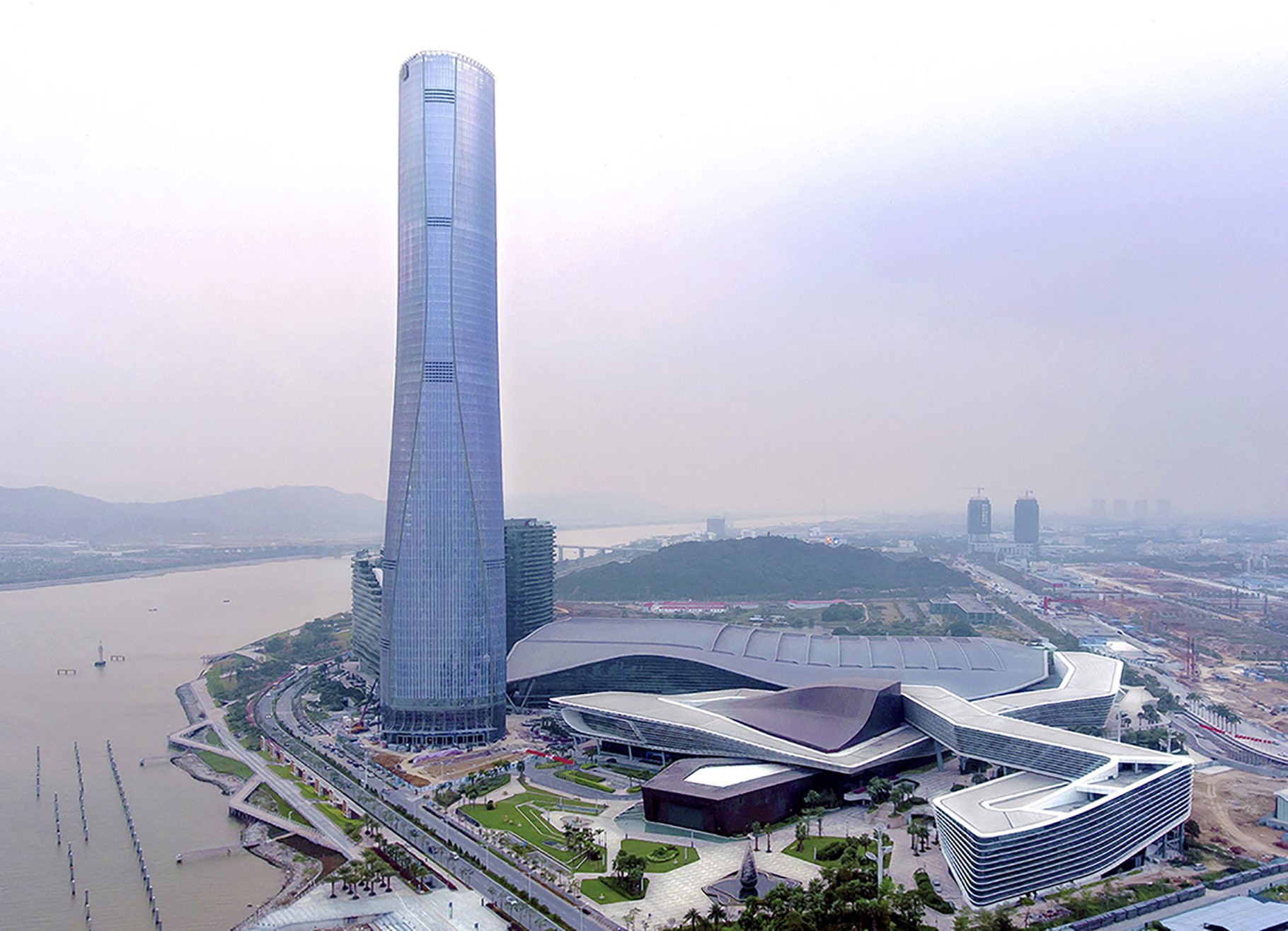
_1820.jpg)
