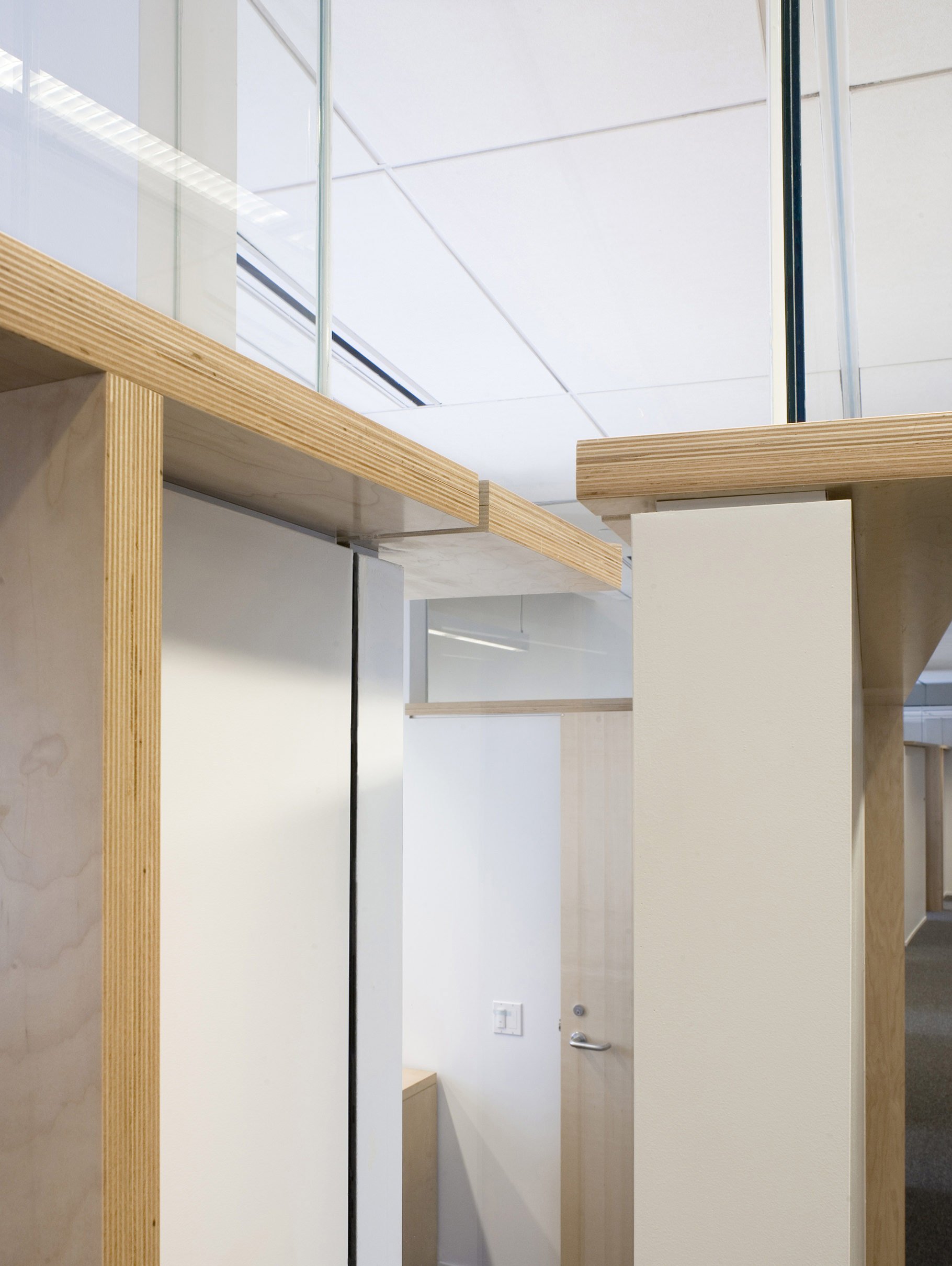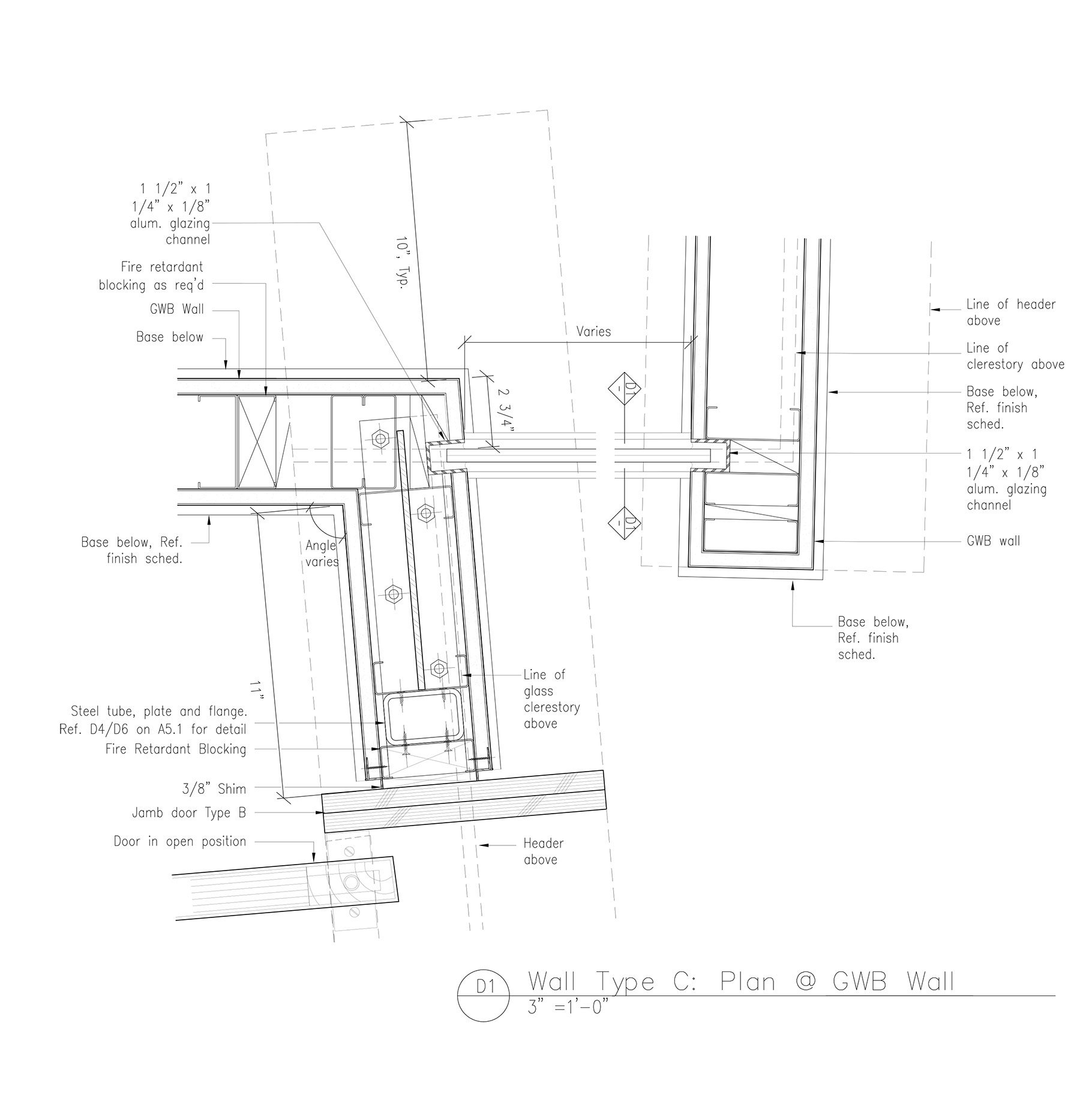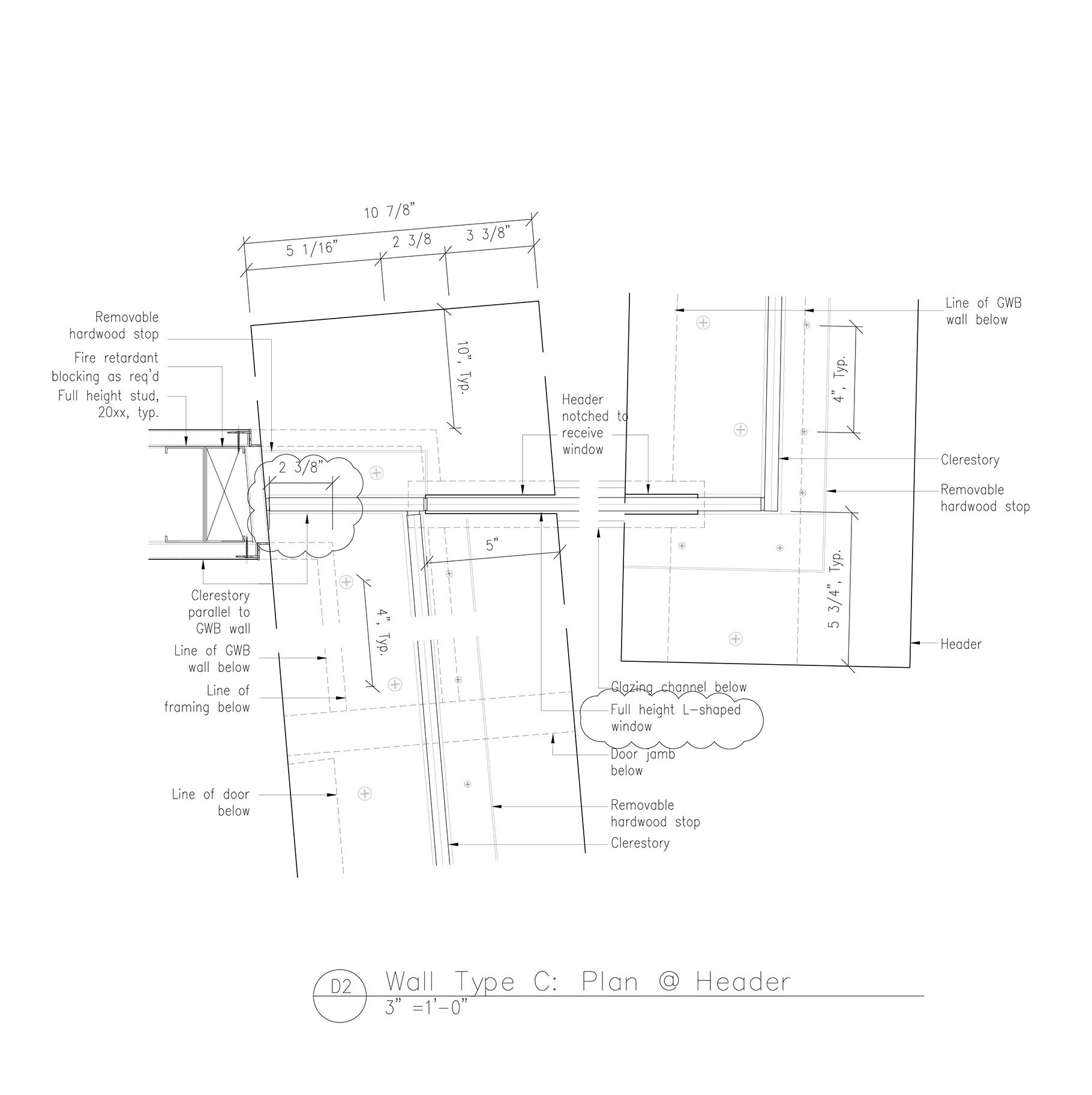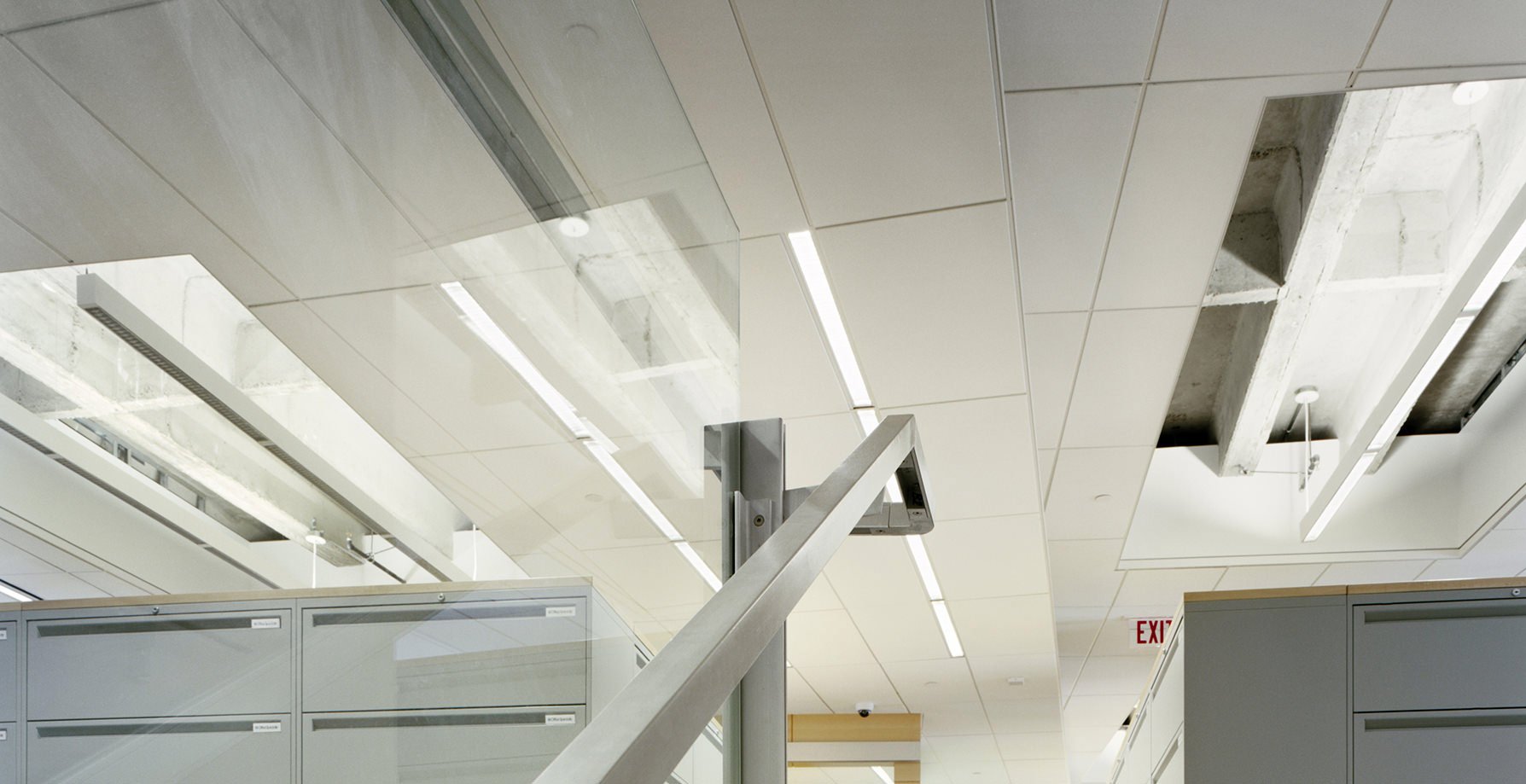Newline Cinema
RETHINK THE “STANDARD” STANDARDS —
The building at 116 North Robertson Boulevard, designed in the 1950’s in Los Angeles, predated Caesar Pelli’s “Blue Whale” as a Design Center for Architects and Decorators. Its thick, buff brick and stone exterior and narrow slit windows permit only a minimum of daylight in the interest of material preservation and protection. SMH was challenged to introduce daylight throughout a space both unsuitable for film production and undesirable for occupation.
Working within a rigid branded materials palette, traditional office materials are introduced in radical ways. Continuous “broken” glass clerestories with deliberate partition off sets, together with a sheared and overlapped acoustic tile ceiling modulate the mundane perimeter and ceiling of this relentless real estate model. Partition tops are capped and reinforced with apple-ply plates, that in turn serve as jambs and bucks. "Skylight" voids are introduced throughout the acoustical ceiling tile, exposing the raw concrete structure of this mid-century building and providing definition to the work areas below. Building systems and materials formerly rendered normative are re-presented in a seemingly chaotic manner, a reflection of the ethos of New Line Cinema.
BC—OA principal Bronwyn Breitner led a team of 3 people at SMH as senior designer and project manager on this gut renovation.
- CLIENT
- New Line Cinema
- SIZE
- 10,000sf
- STATUS
- Completed 2009
- ARCHITECT
- SMH w. Bronwyn Breitner
LA Office Renovation
Materials formerly rendered normative are re-presented in a seemingly chaotic manner
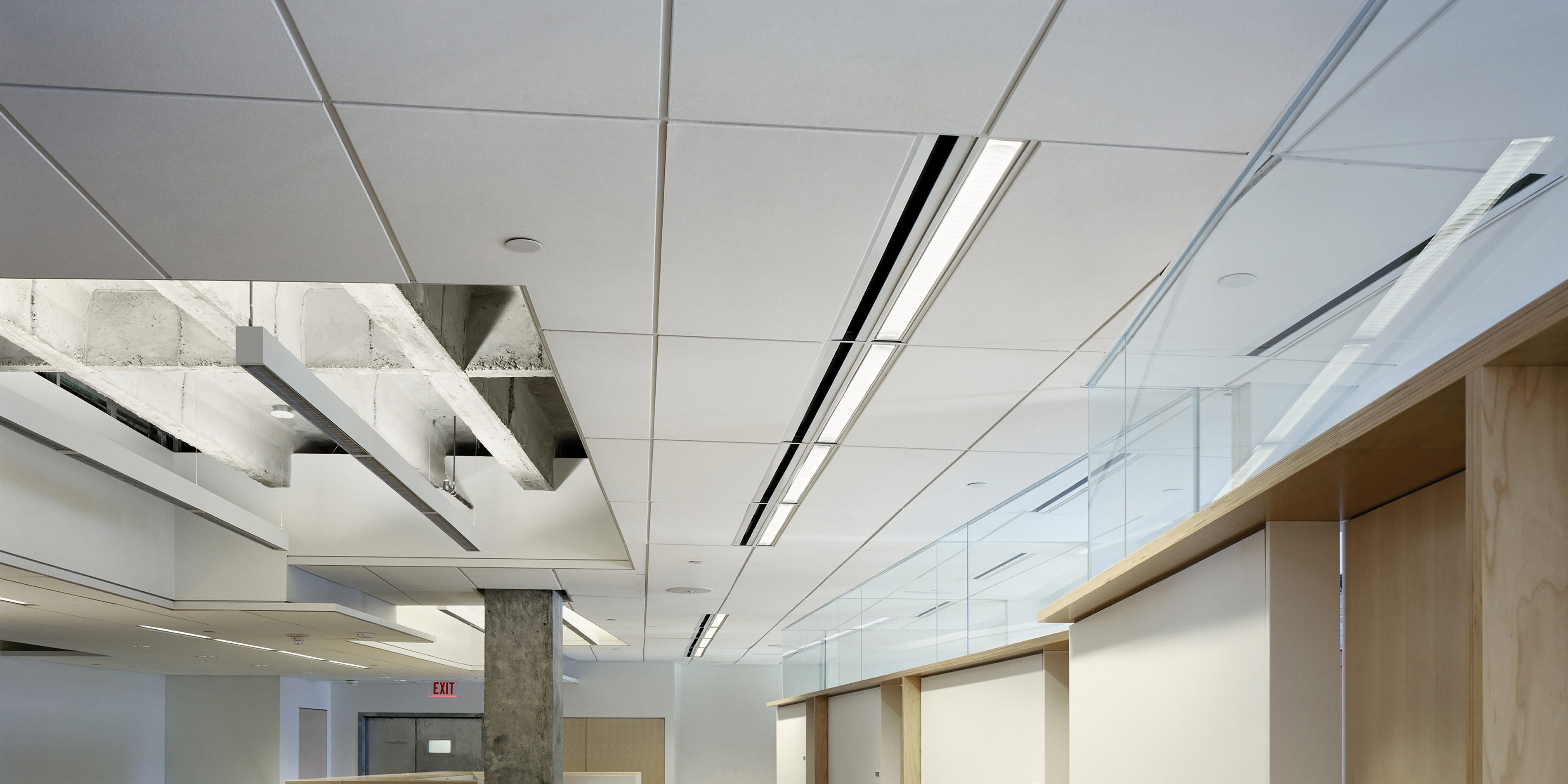
_1820.jpg)
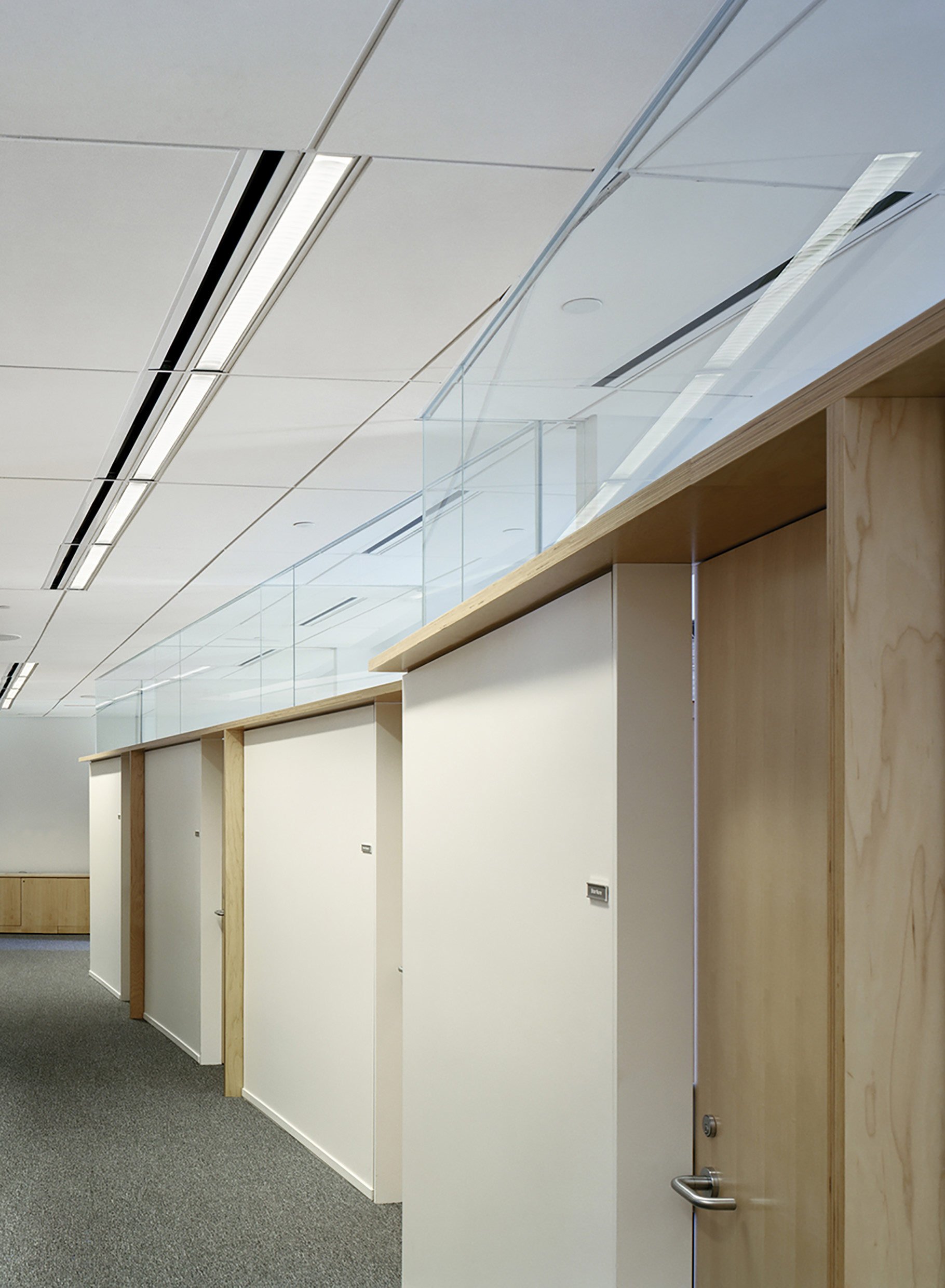
_1820.jpg)
_1820.jpg)
