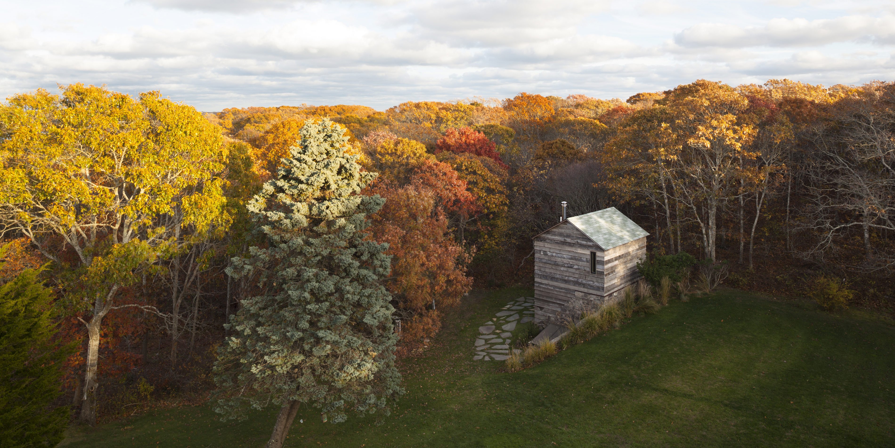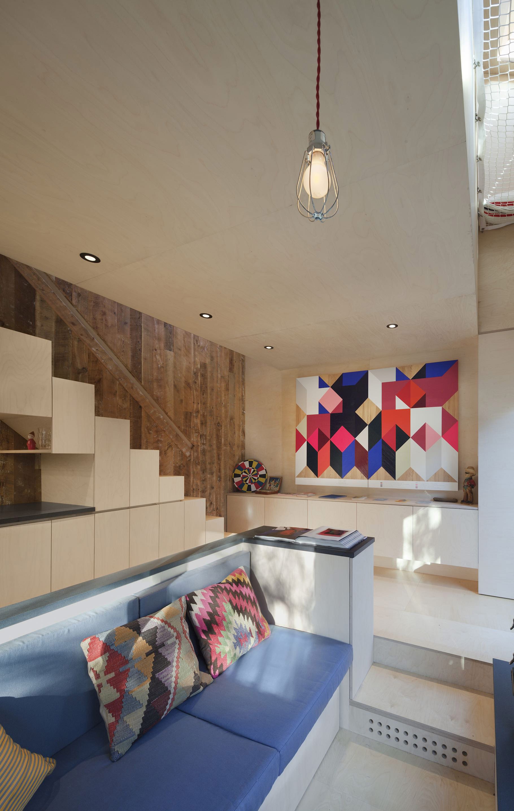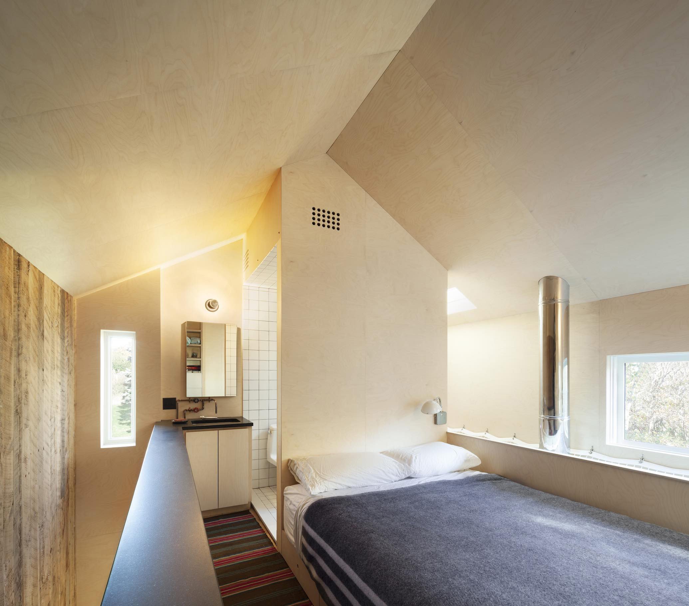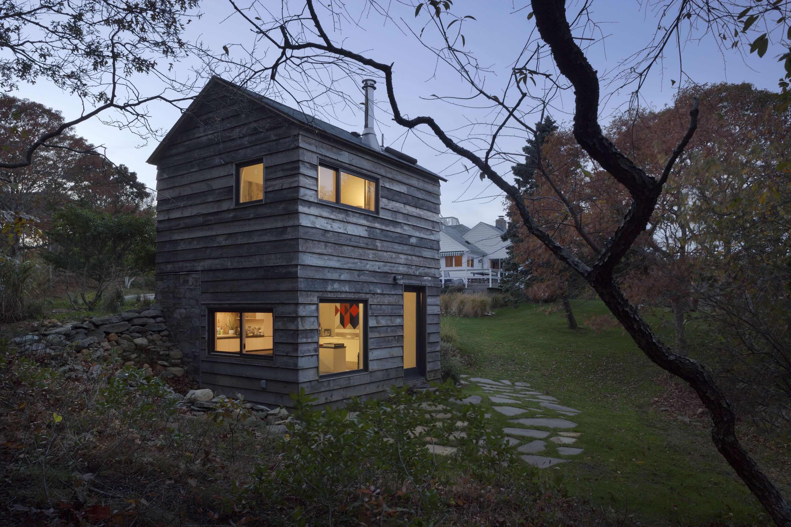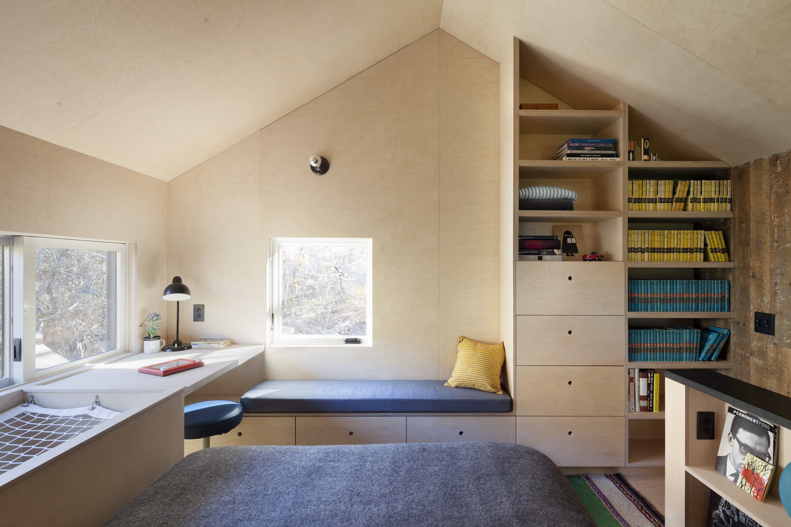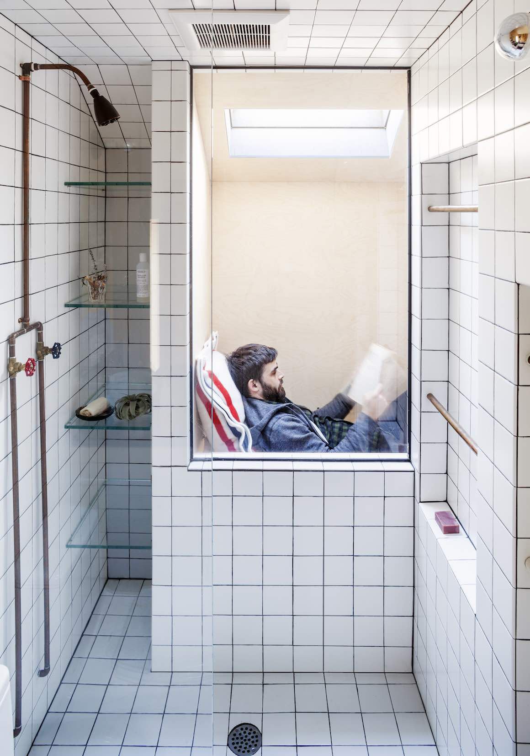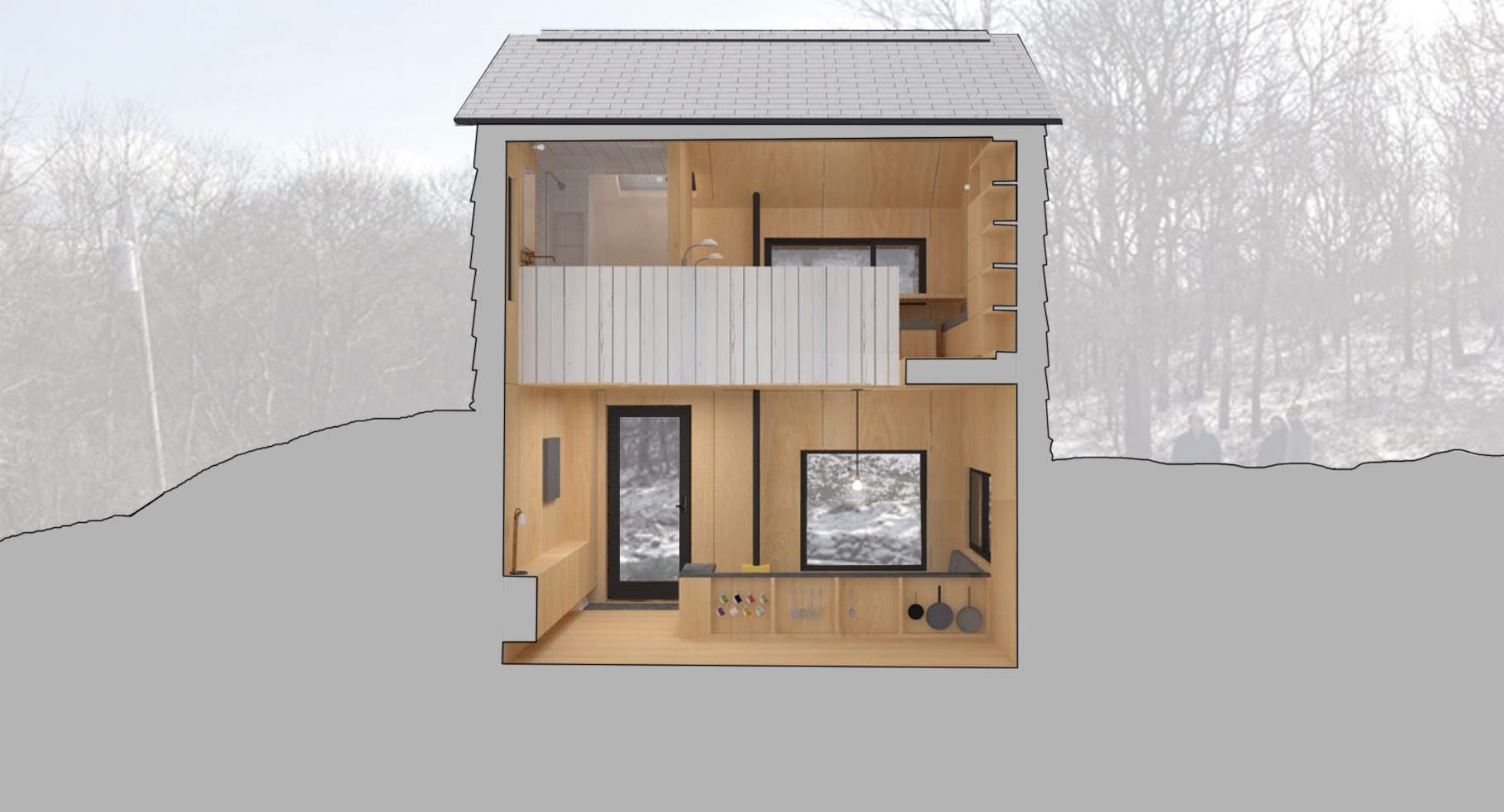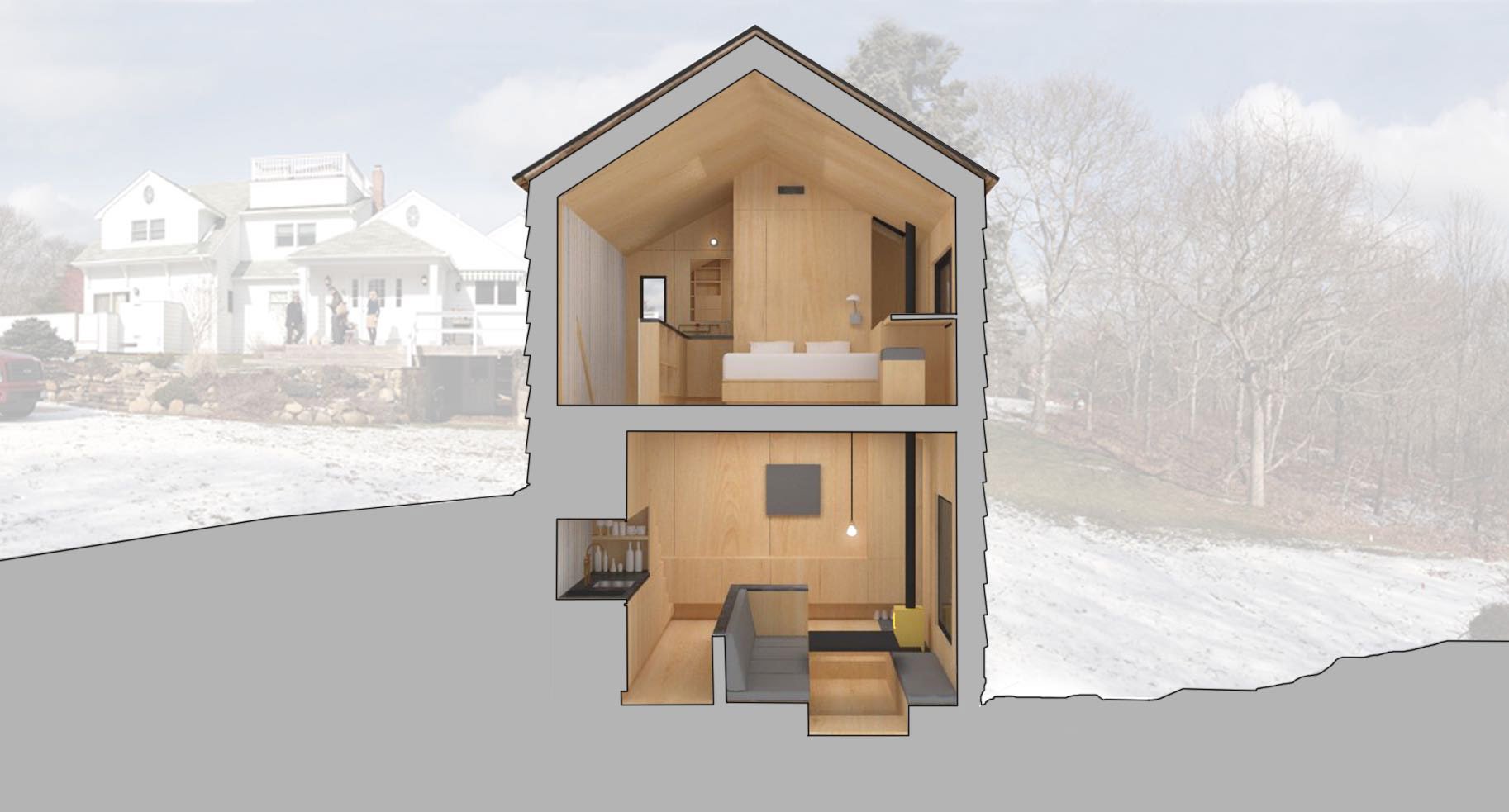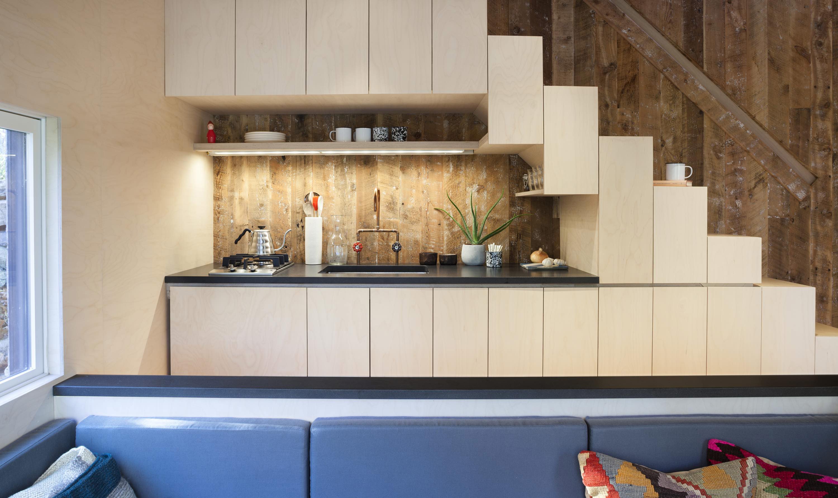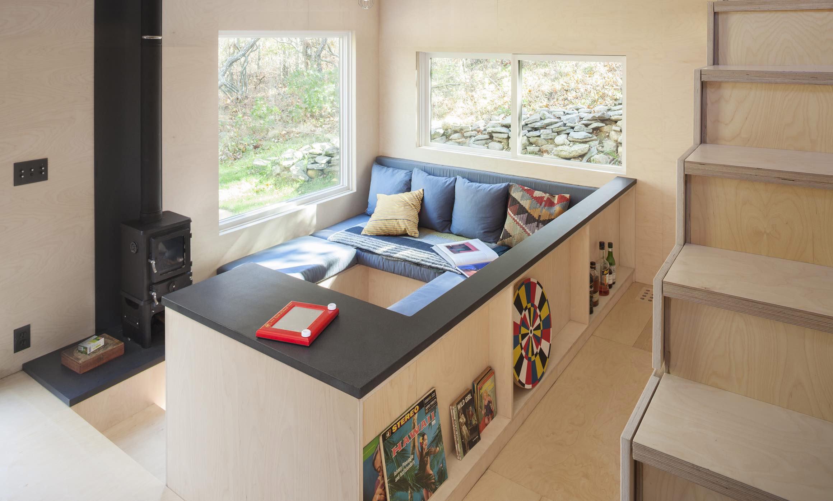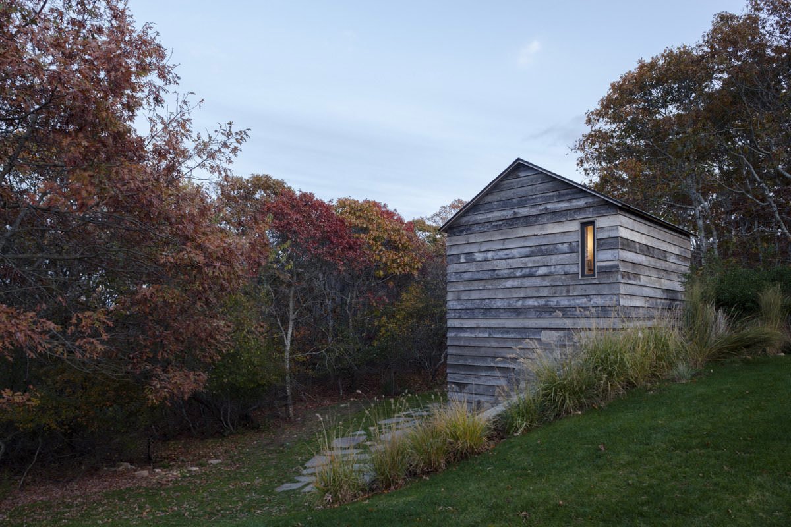Micro Cabin
CRAFT A JEWEL BOX —
For the design of a small guest cabin with all the fixings on an existing foundation, we treated this 12' x 15' footprint - well smaller than a single car garage - as a little jewel box, packed out with the full functionality of a house four times its size, but efficient and precise to the most minute dimension. Every surface of the house is active and performative, often in multiple ways. The small kitchen and storage zone is tucked in under the narrow stair. A recessed floor at the living room allows for a generous built-in lounge area without dividing the room. The flue of the teeny wood-burning fireplace extends from ground floor to roof line, emphasizing the double-height space above the entry and inviting the guest to look up to the skylight overhead. A solid, reclaimed hickory clad exterior at the North and West facades provide privacy from the main house on the property, while the East and South facades are punched with openings scaled to the programs they serve, connecting the guest to tranquility of the adjoining national forest service land.
- Size
- 323SF
- scope
- Ground Up
- Status
- Completed 2014
Micro Cabin
323sf, packed with all the fixin's
