Stair-Well Housing
EMBRACE THE CORE —
Stair-Well Housing represents a concept for modular housing design intended to address NYCs dire need to bring low cost, efficient affordable housing to the five boroughs. The flexible, stacking design is designed to take advantage of the many vacant infill lots located in developing, low-rise neighborhoods in the 5 boroughs. The invention is in the single stair run integrated into each module which, when stacked, provides continuous access to the unit above and integrates egress pathways.
The inclusion of private interior and exterior spaces and the use of the sun-filled common stairwell as the heart of the shared community spaces help Stair-Well Housing marry efficient and adaptable modular construction techniques with the power of design, bringing dignity and joy to its residents.
- CLIENT
- Competition entry
- SCOPE
- Modular, ground-up affordable housing
- Awards
- AIA Design Excellence Award BQDA 2018
NYC Affordable Housing
Private, Public, Dignity, ownership whether it's affordable or not
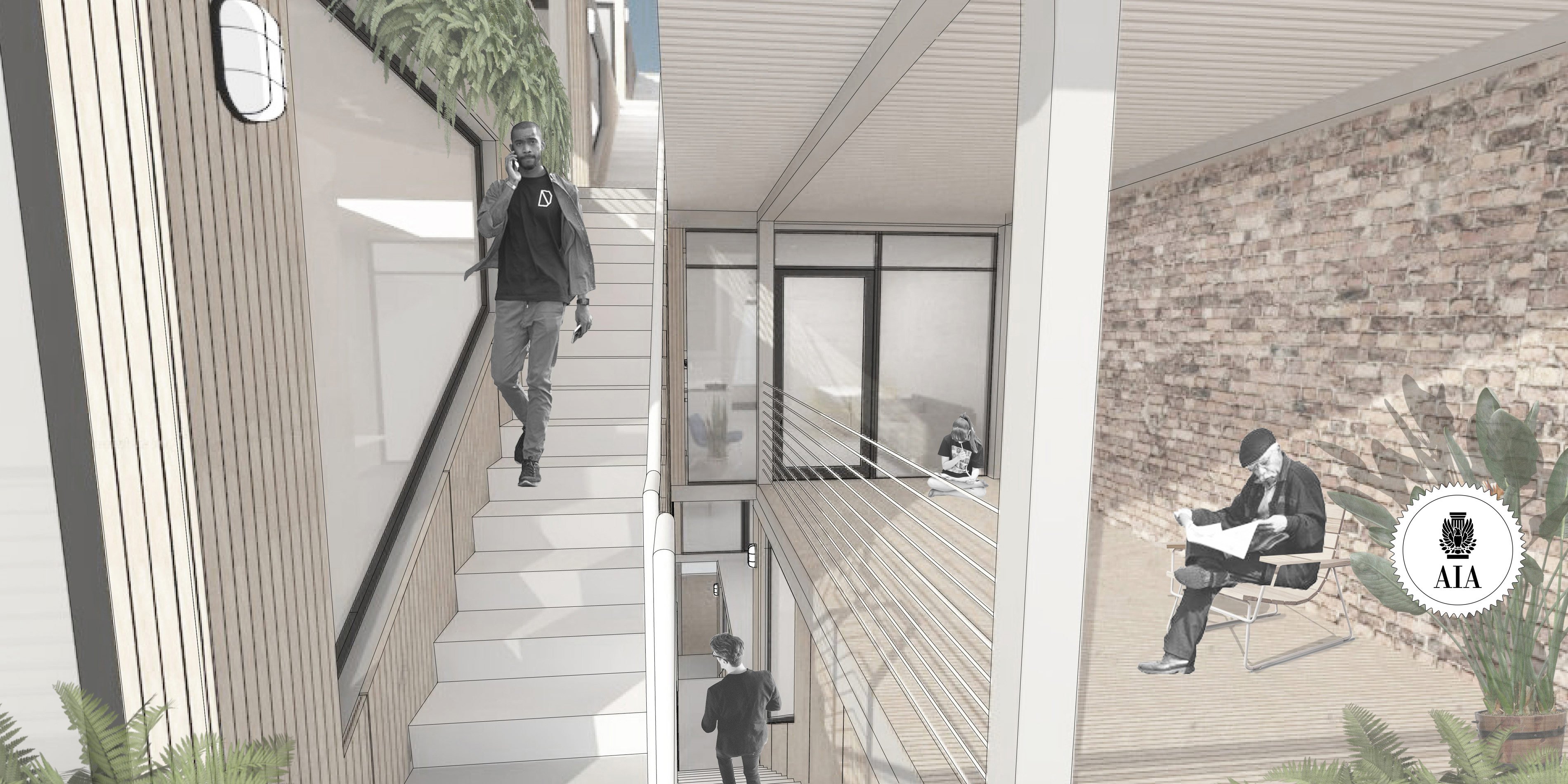
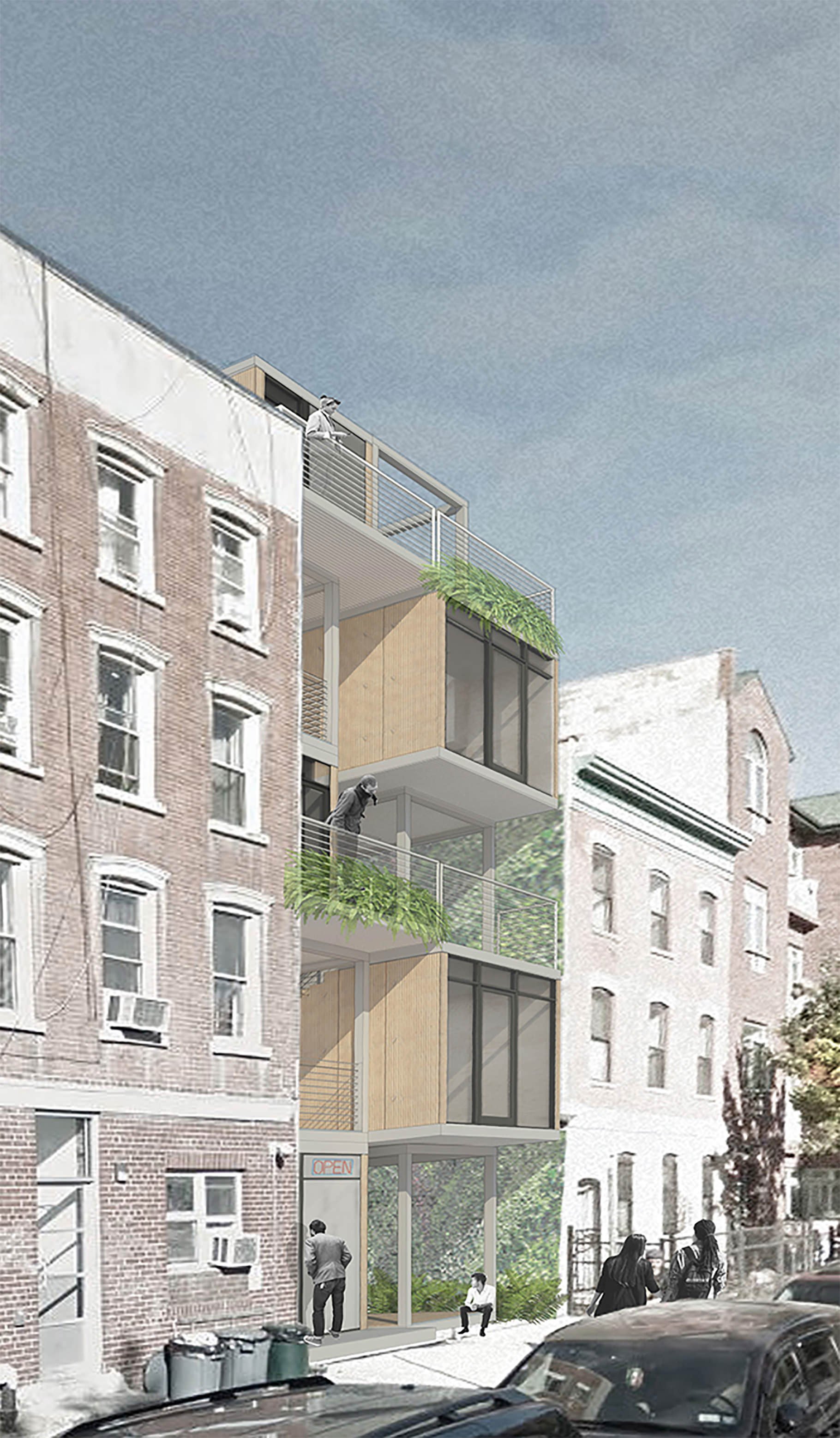
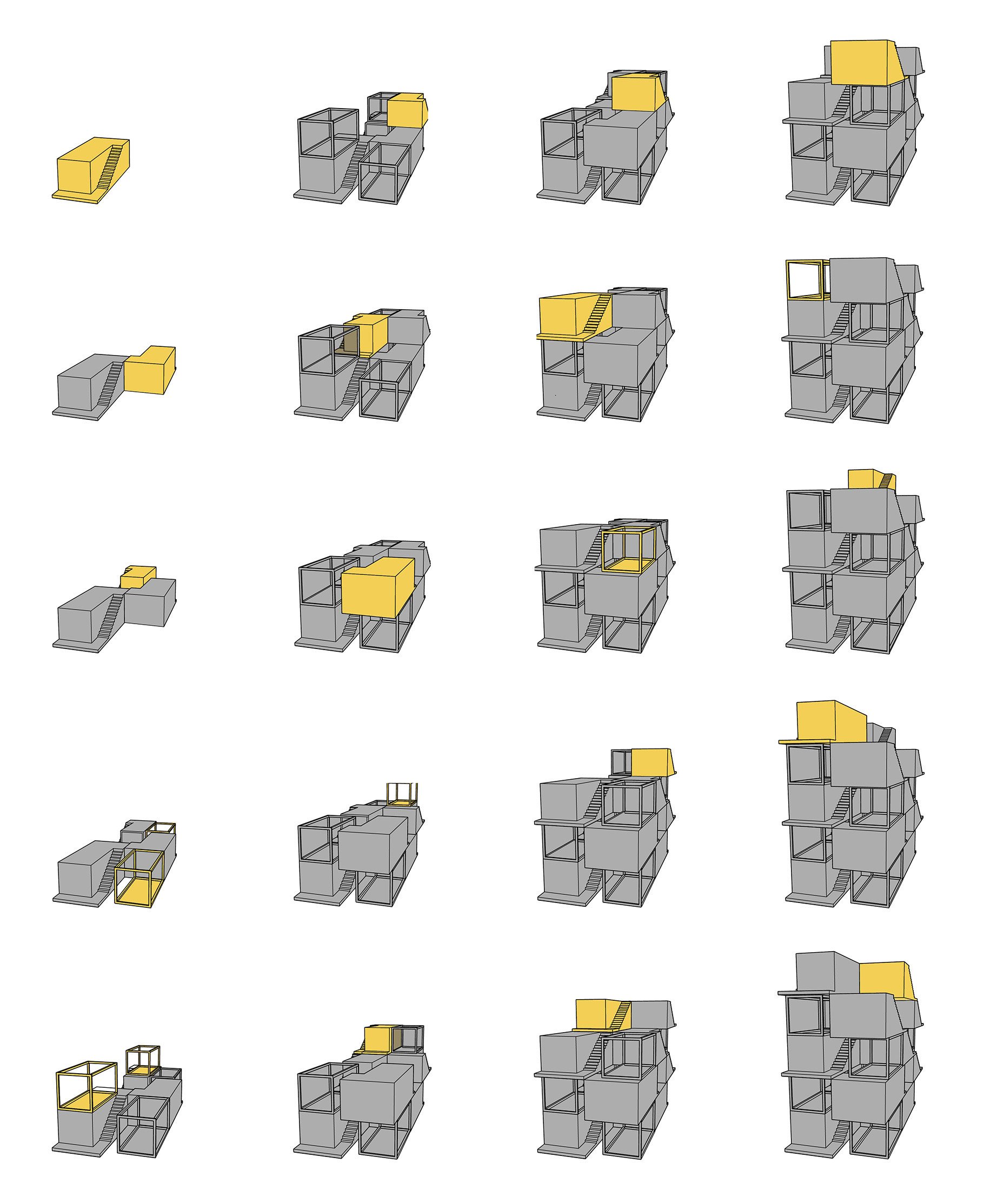
_1820.jpg)

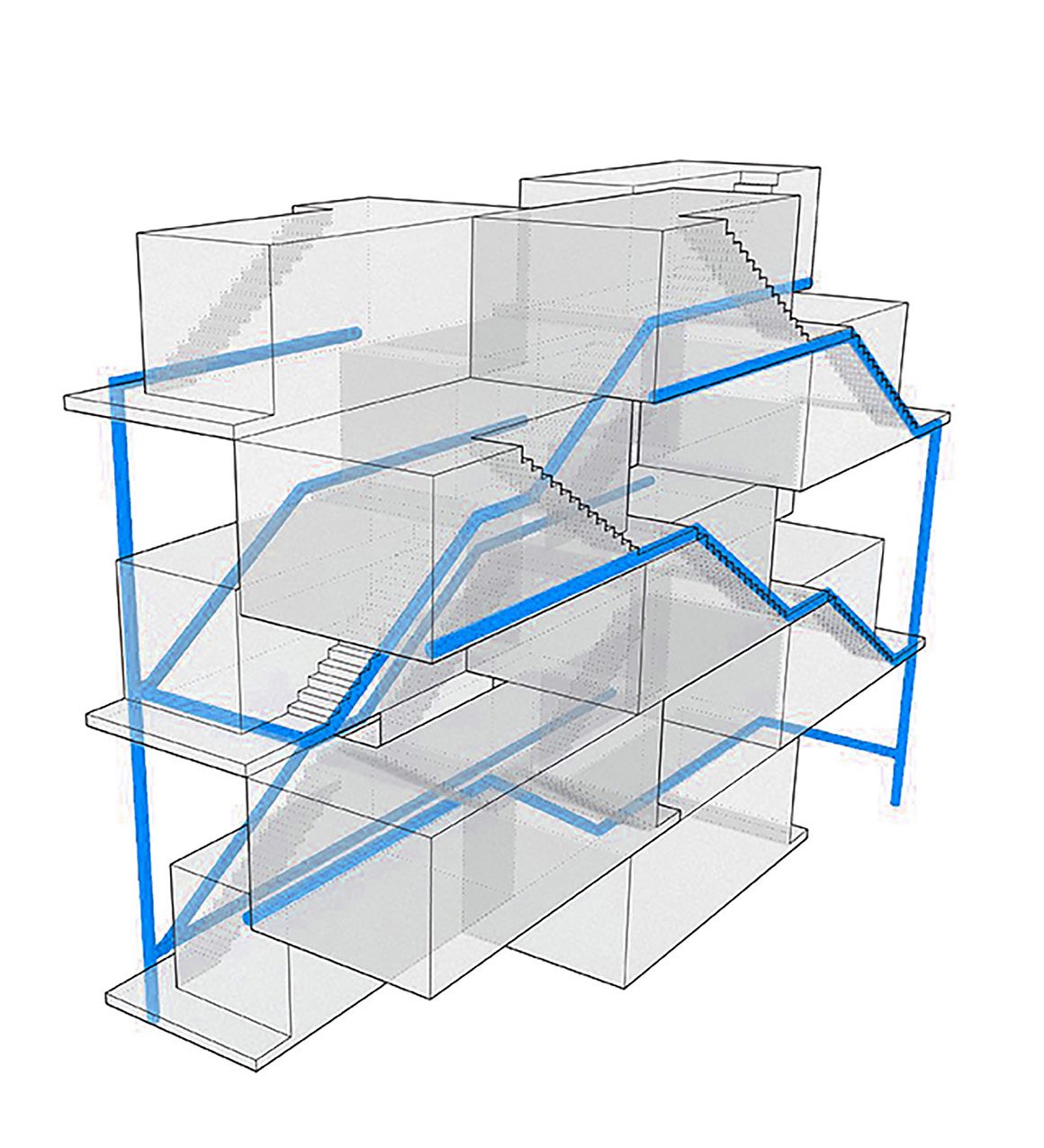
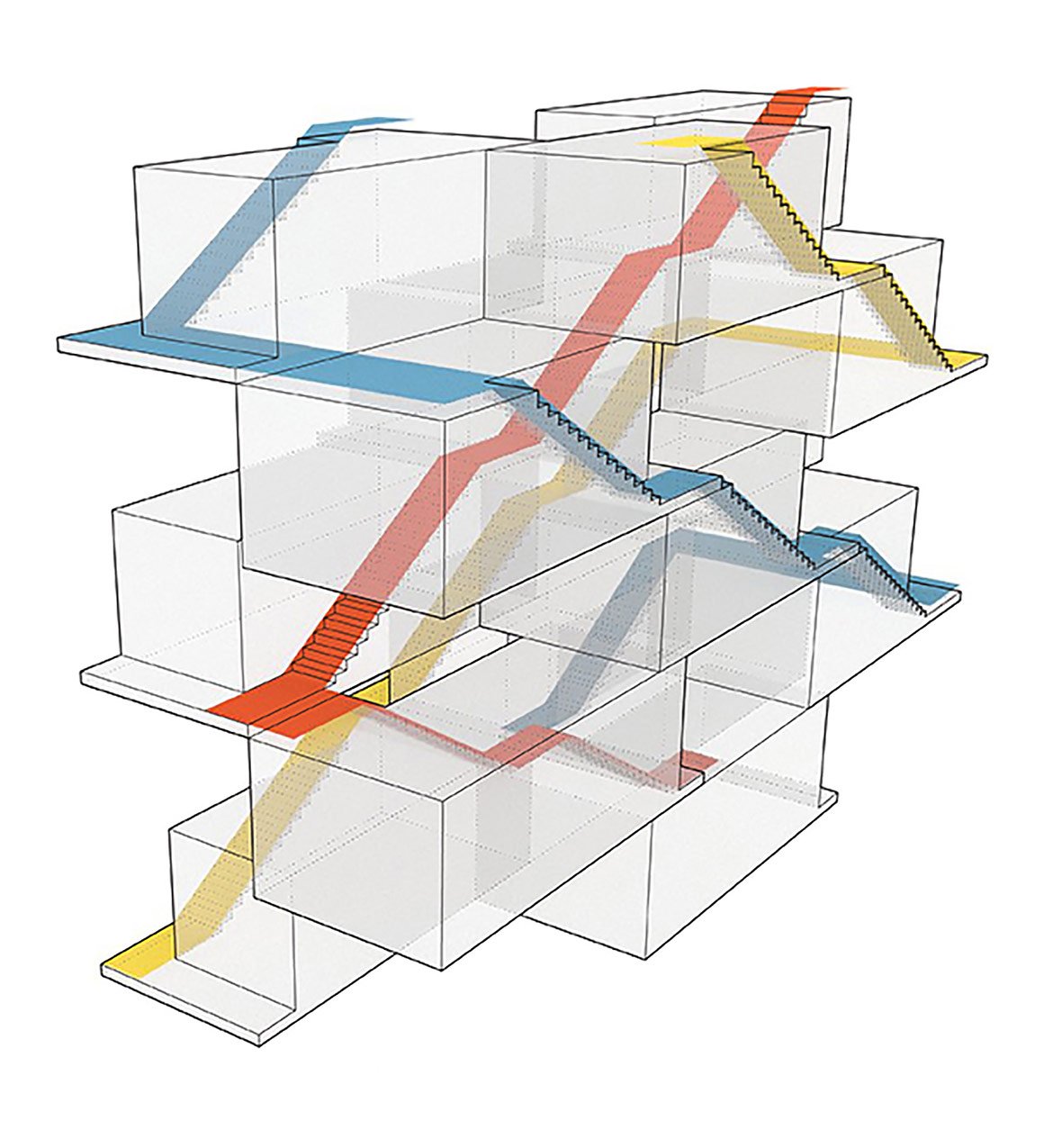
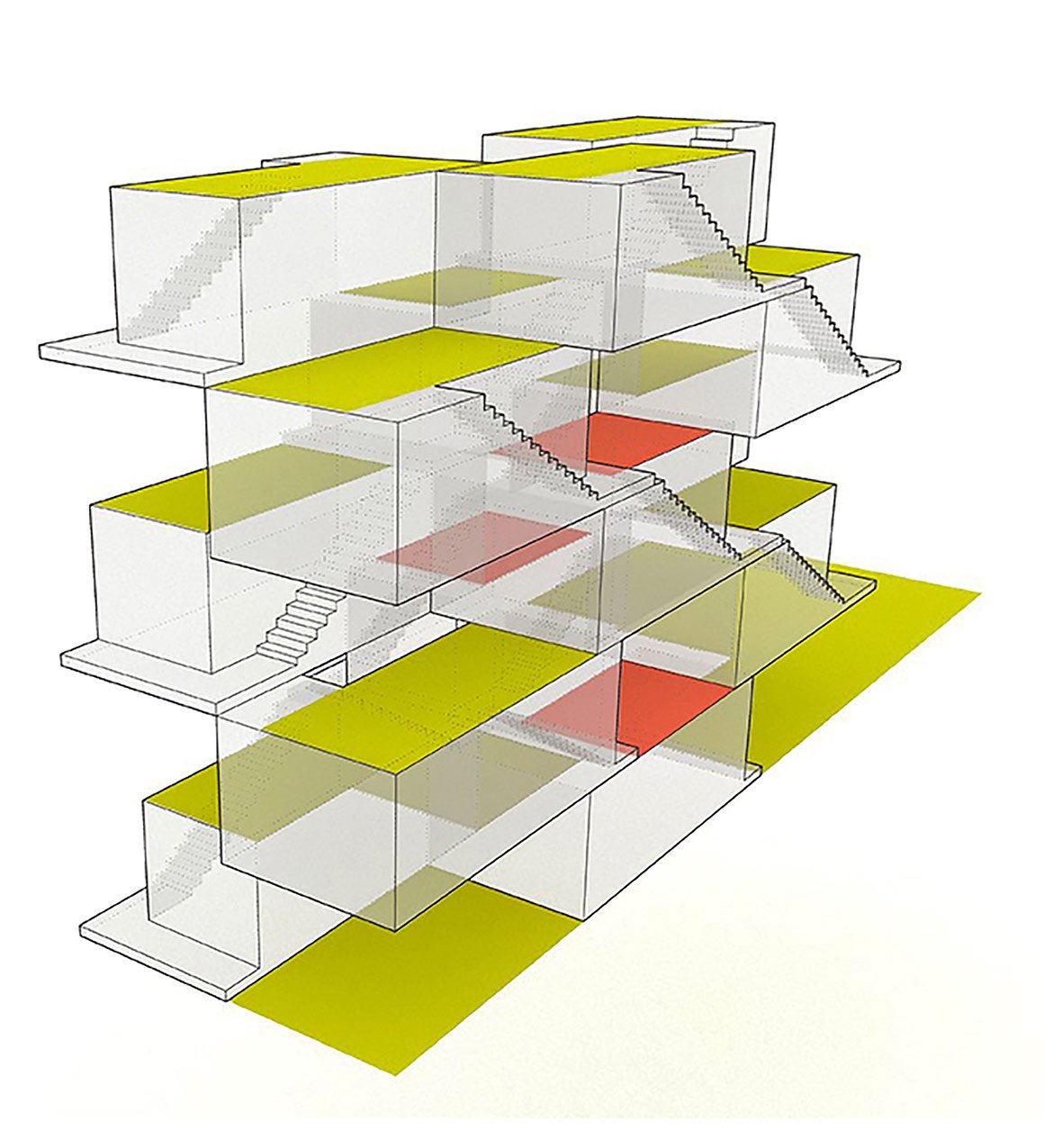
_1820.jpg)
_1820.jpg)
_1820.jpg)