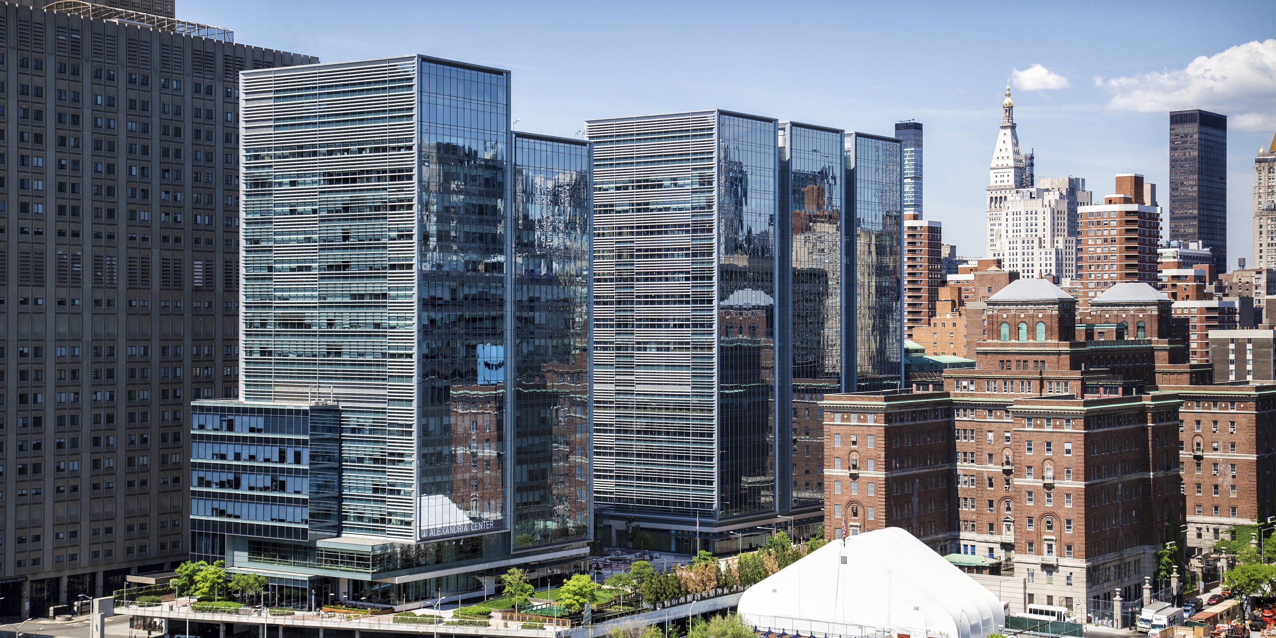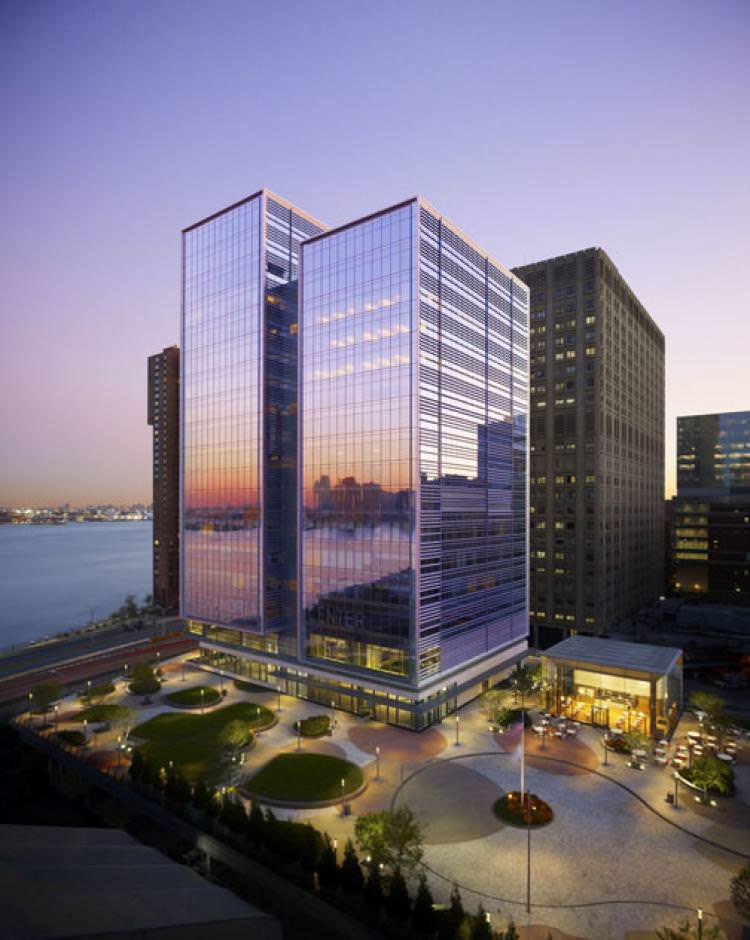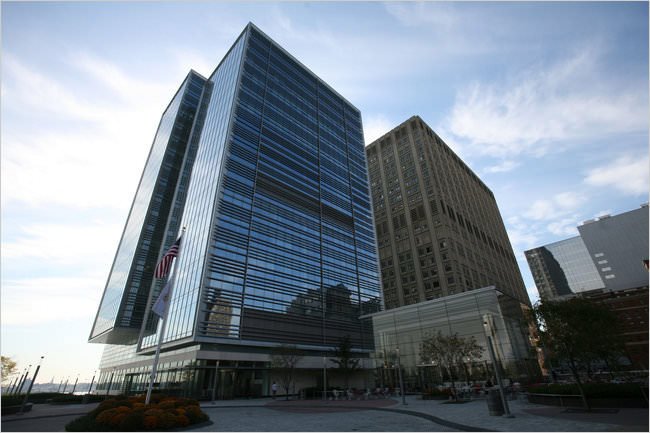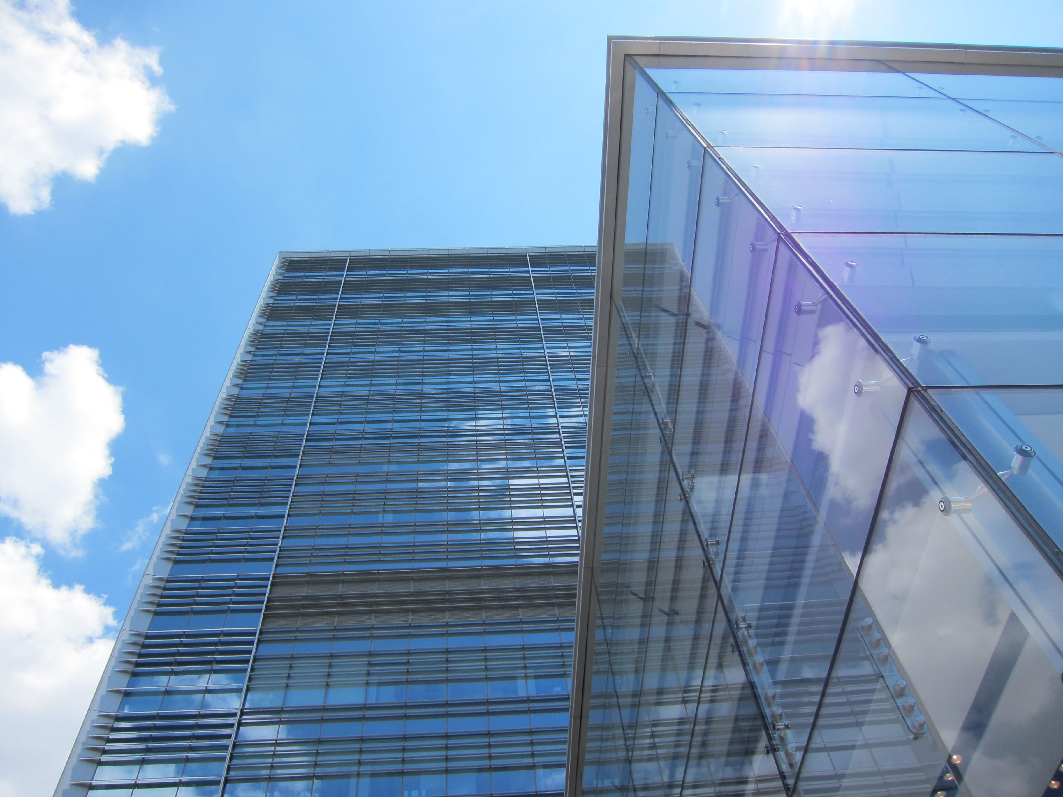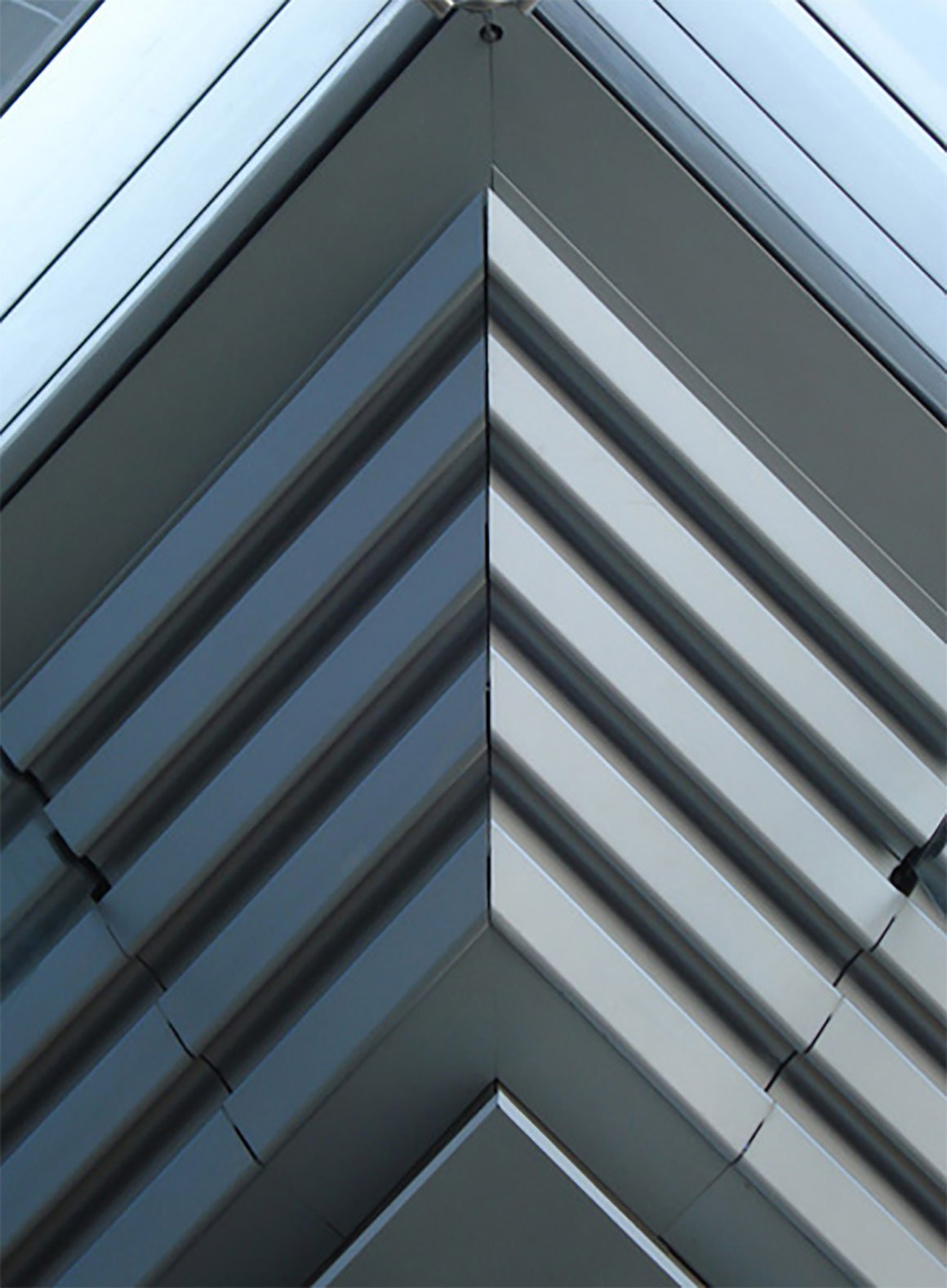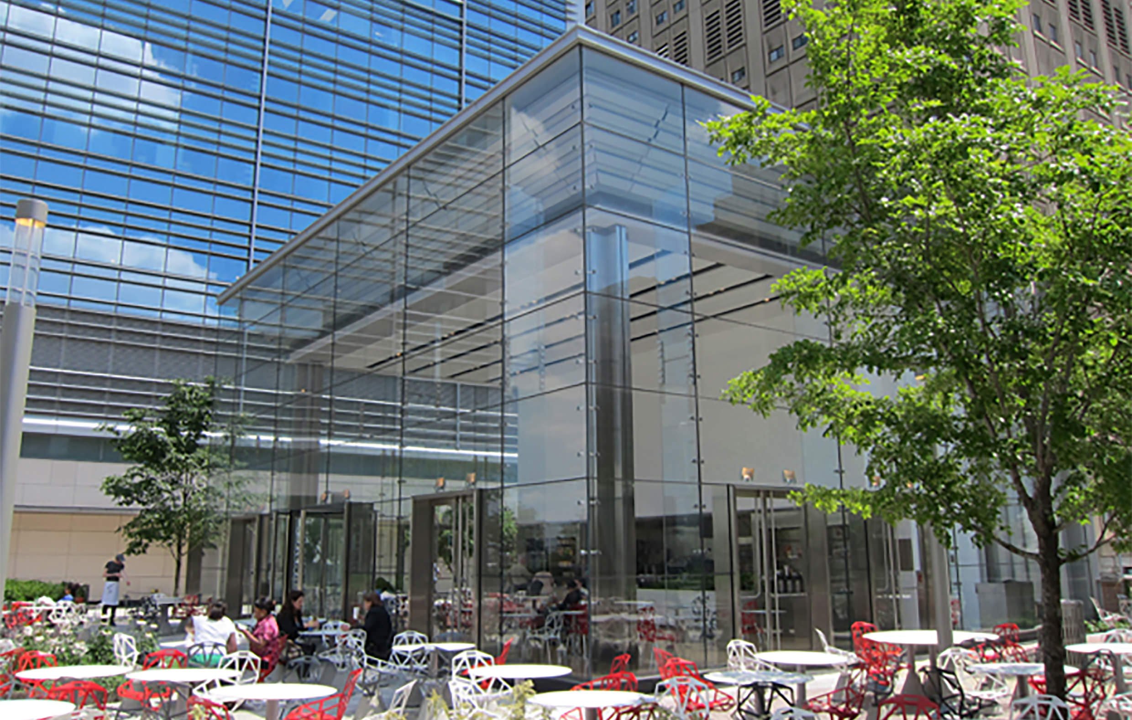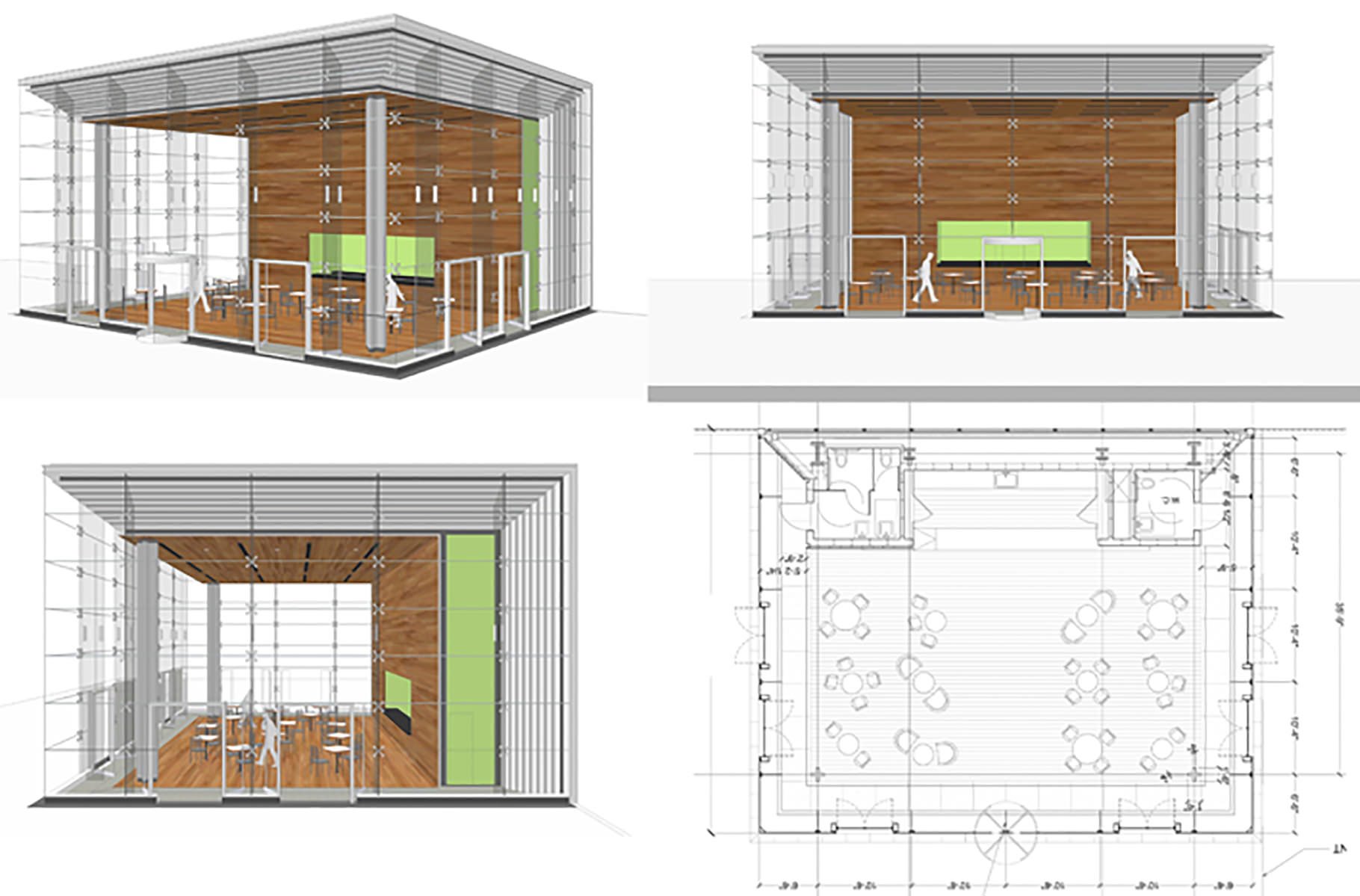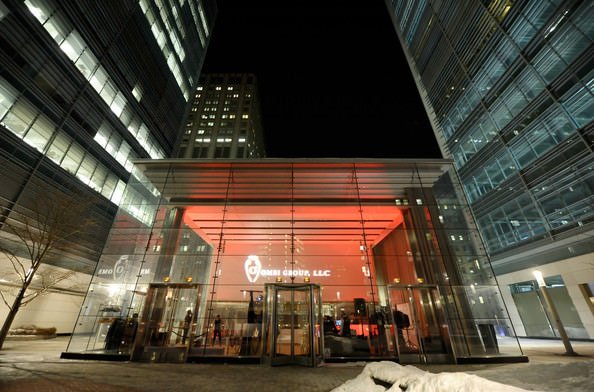East River Kiosk
Place-making for NYC’s EXPANDING SCIENCES SECTOR —
The Alexandria Center for Life Science located between Bellevue Hospital and NYU Medical Center is a 1 million-square-foot state-of-the-art research and development campus which serves as the flagship location for New York City’s expanding life sciences sector. The campus consists of three towers designed with high performance exterior facades that correspond to one another through the designed building massing. At the pedestrian level a structural glass exhibition/amenity space acts as a shared interior urban living room. This cafe space is conceptualized as the peeling-up of the surrounding plaza to create an enclosed space for cafe life and formal events. The space offers panoramic views of the surroundings using a point supported, floor-to-ceiling glass enclosure, and provides a quiet space for reflection at this remote edge of the city. The exterior wall detailing among the four buildings provide the key elements for a unified sense of campus and urban destination.
At RMJM, Luigi Ciaccia acted as Lead Designer of the high performance exterior envelope for the two towers from design through construction of the buildings. In addition he designed and managed the full interior and exterior design of the structural glass beacon between the towers through construction. These roles required tight coordination on all levels with a large project team of engineers, consultants and client/EDC involvement.
- CLIENT
- Private developer
- LOCATION
- 29th Street, New York City
- SCOPE
- Curtain Wall design and Event Space
- STATUS
- Completed 2011
- ARCHITECT
- RMJM Hillier with Luigi Ciaccia
NYC Cafe
folding the cafe inside out
