Crosby Lobby
Exposing an unexpected past —
The lobby of an old light bulb factory that was converted to a residential coop in the '80's needed a face lift. Removing the existing wall separating the egress stair from the elevator corridor gave brought much needed natural light into the lobby. That removal exposed two timber columns, and unexpectedly also exposed a lone cast-iron column which we stripped and exposed, highlighting a quirky structural history. Preliminary probes in the space revealed pockets of unused space under the existing staircase which we were able to utilize for a new package room. Reclaimed wood, exposed LED bulbs and poured concrete floors harken back to the historical reference of the building while complementing the character of this changing Soho neighborhood.
- CLIENT
- Co-op Board
- STATUS
- Completed Fall 2014
- PHOTOGRAPHY
- Raquel Perez-Puig
Soho Lobby Renovation
dismantling a postmodern lobby reveals a surprise
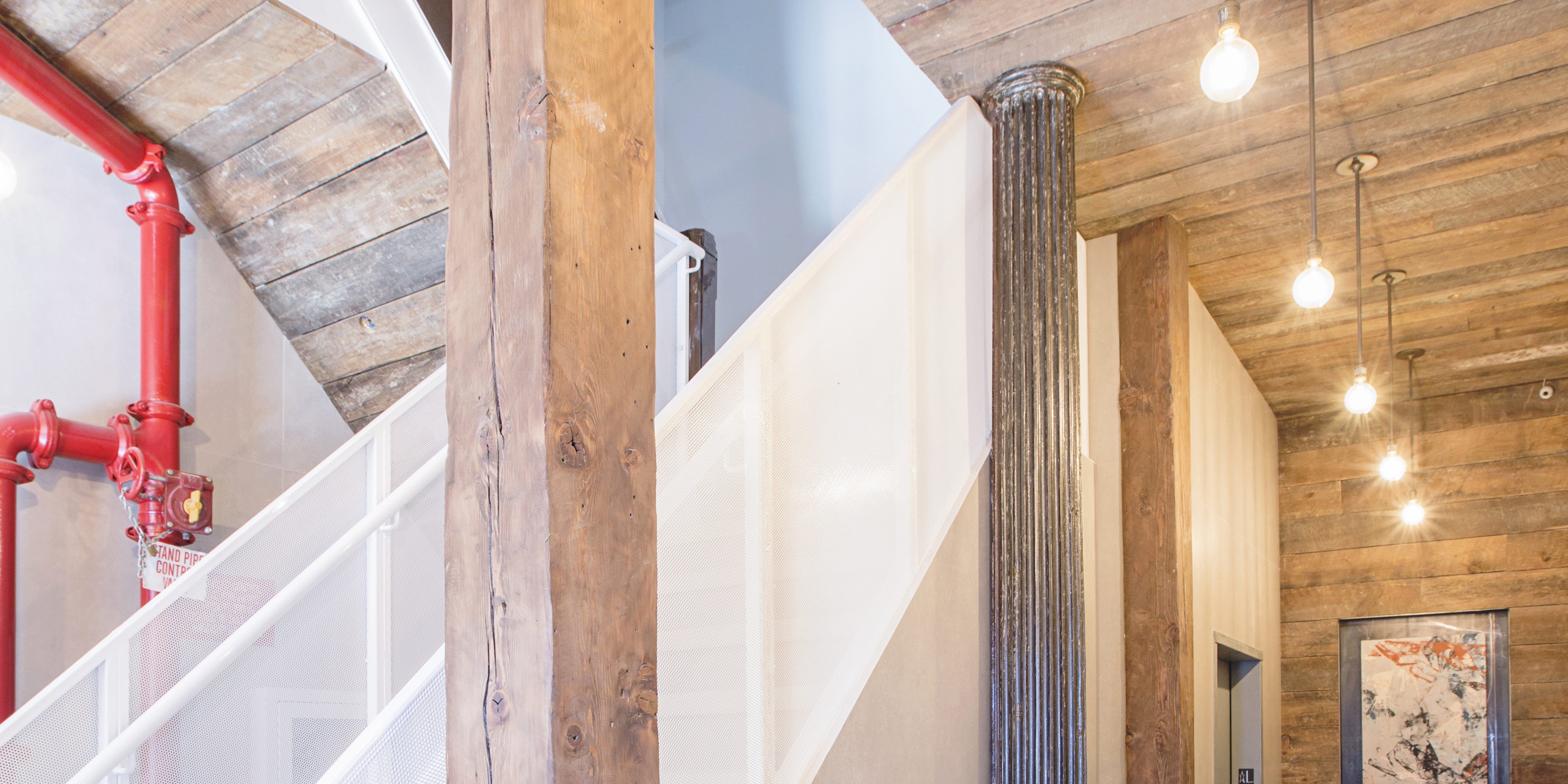
_1820.jpg)
_1820.jpg)
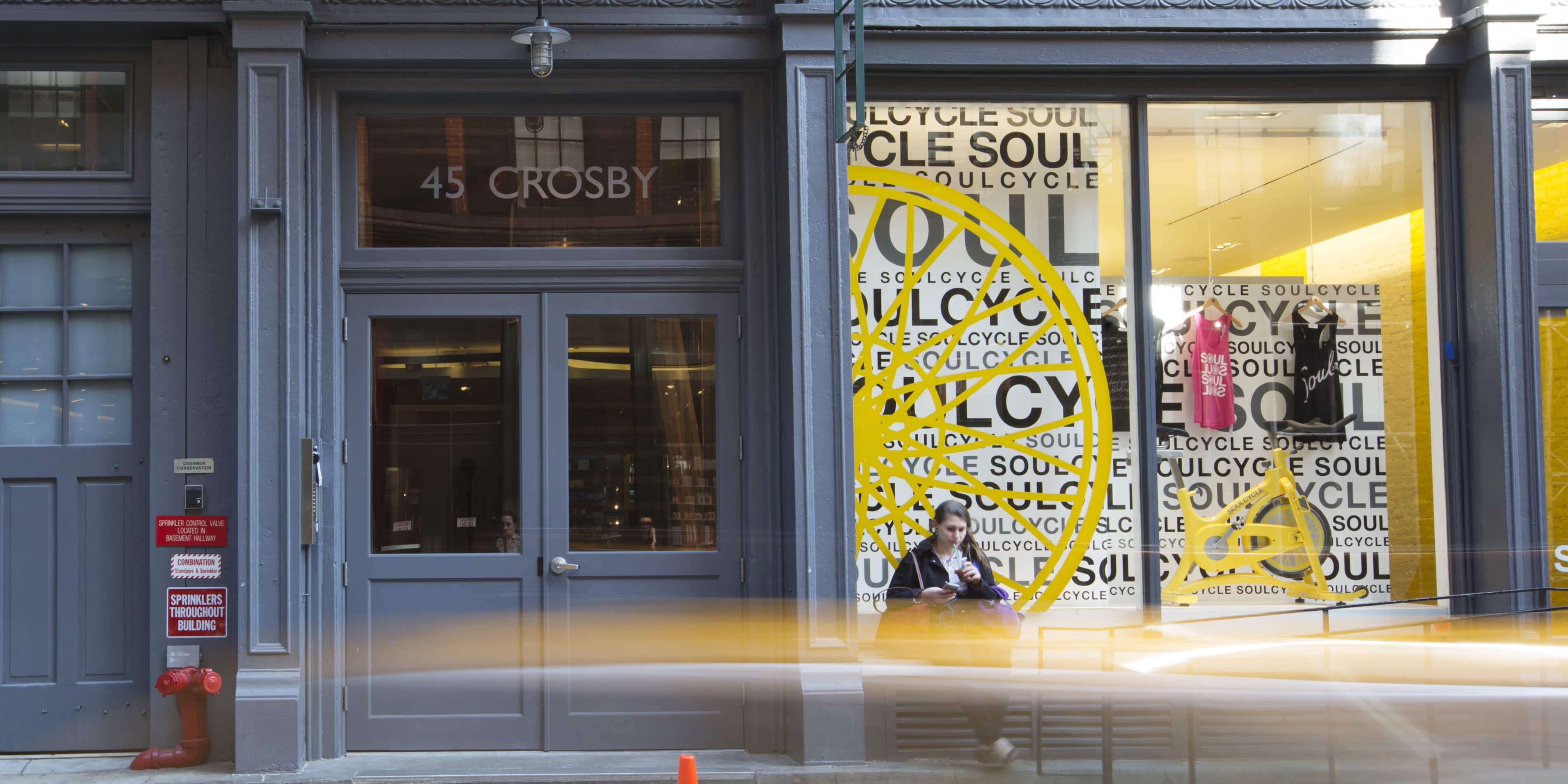
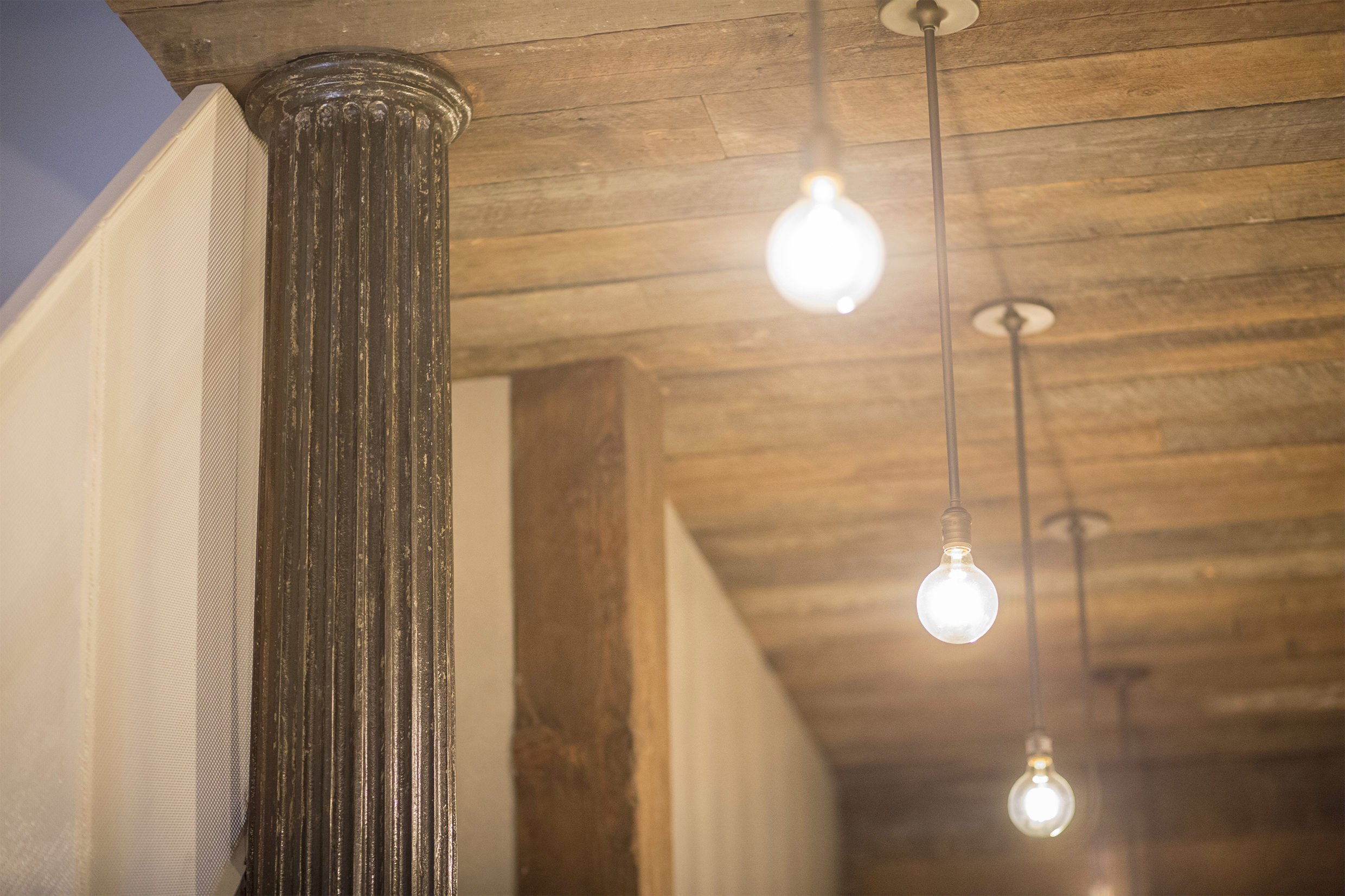
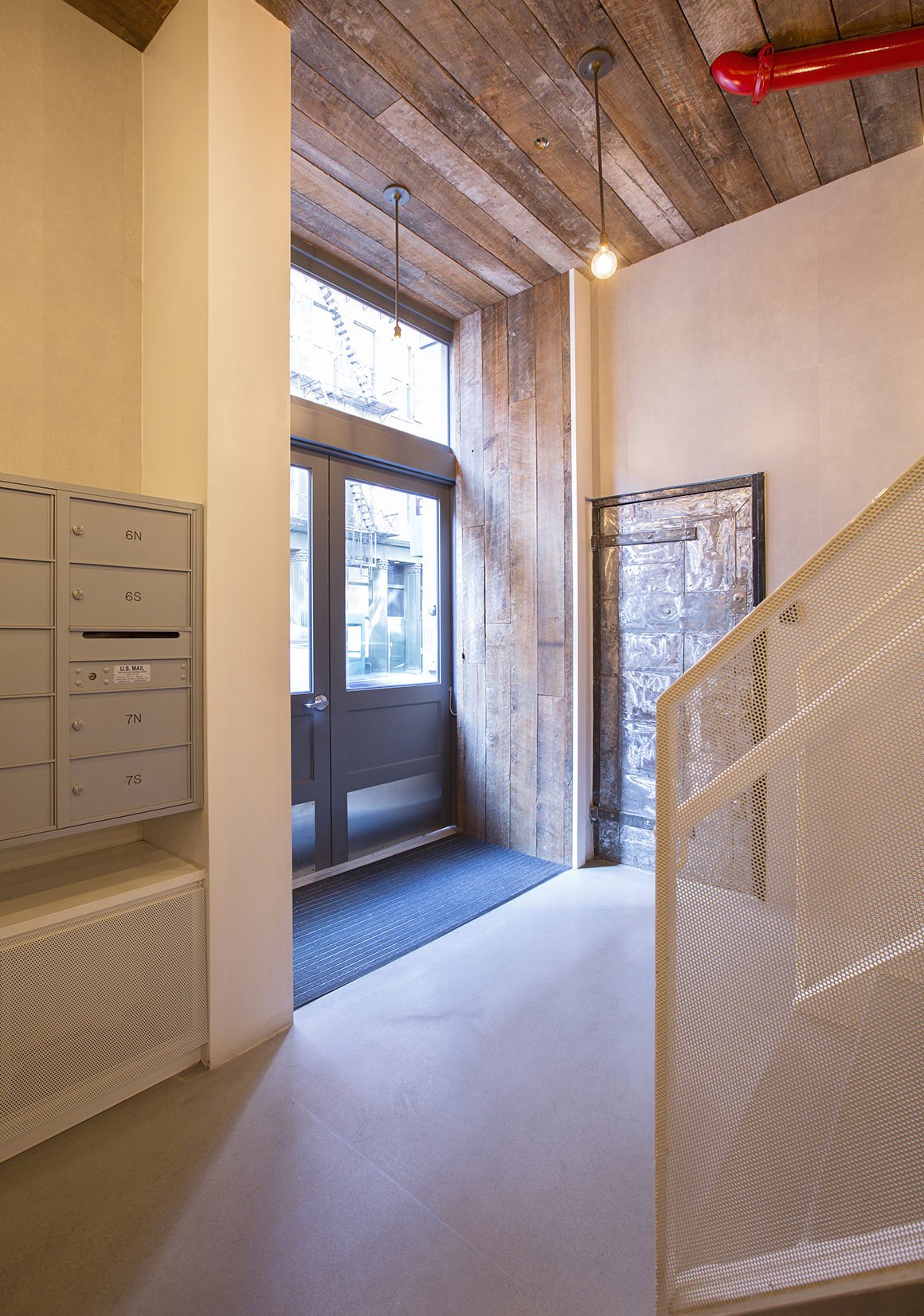
_1820.jpg)
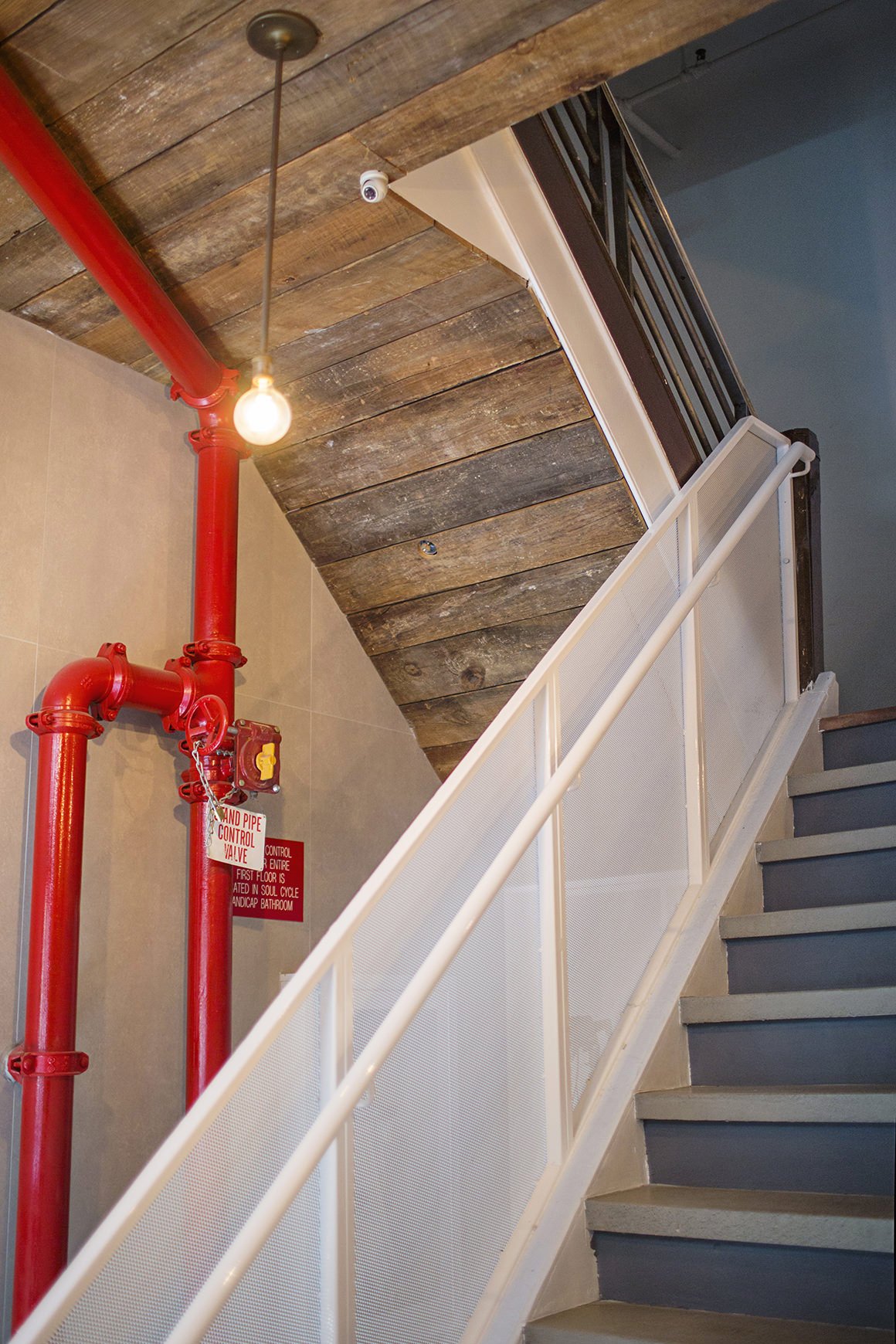
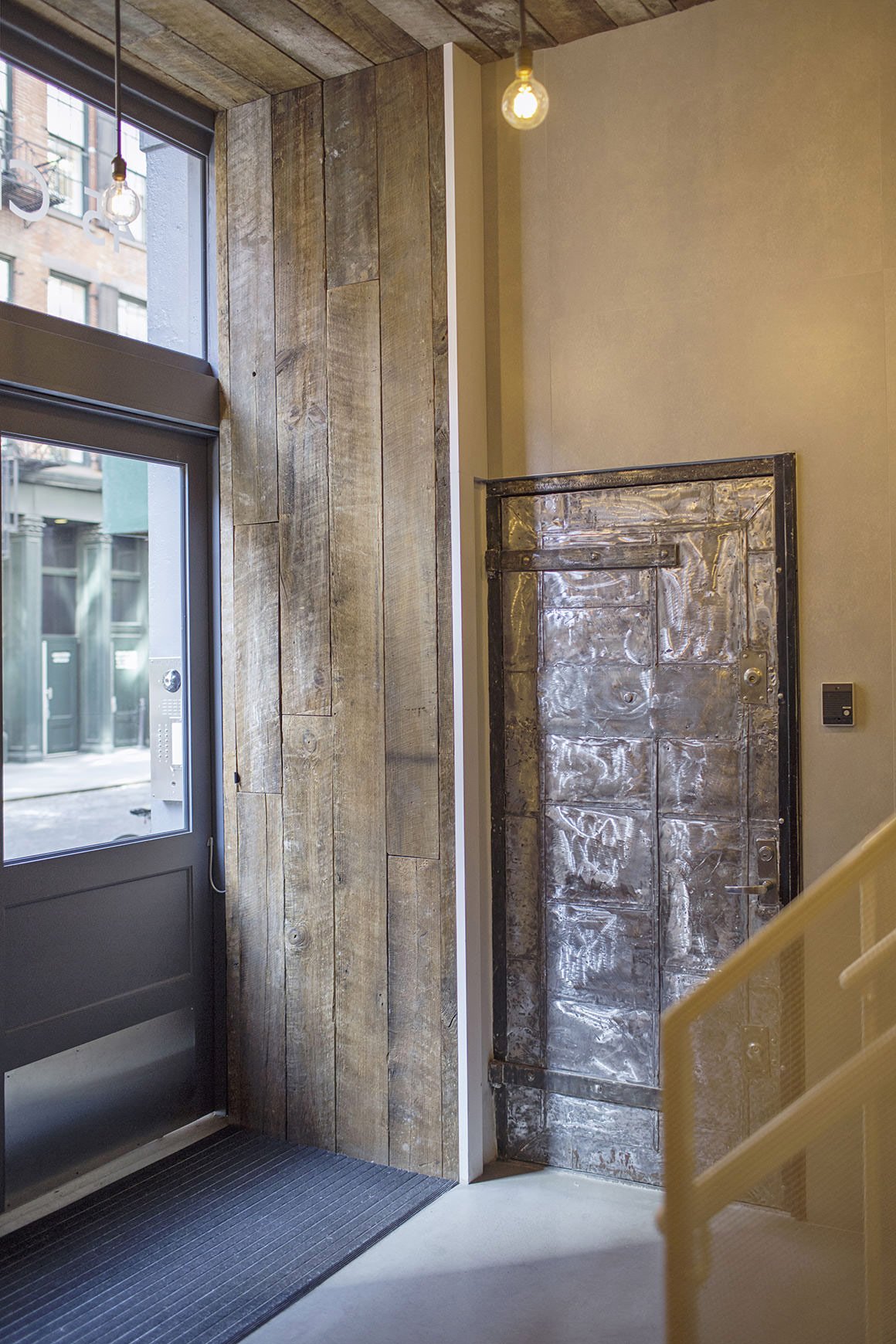
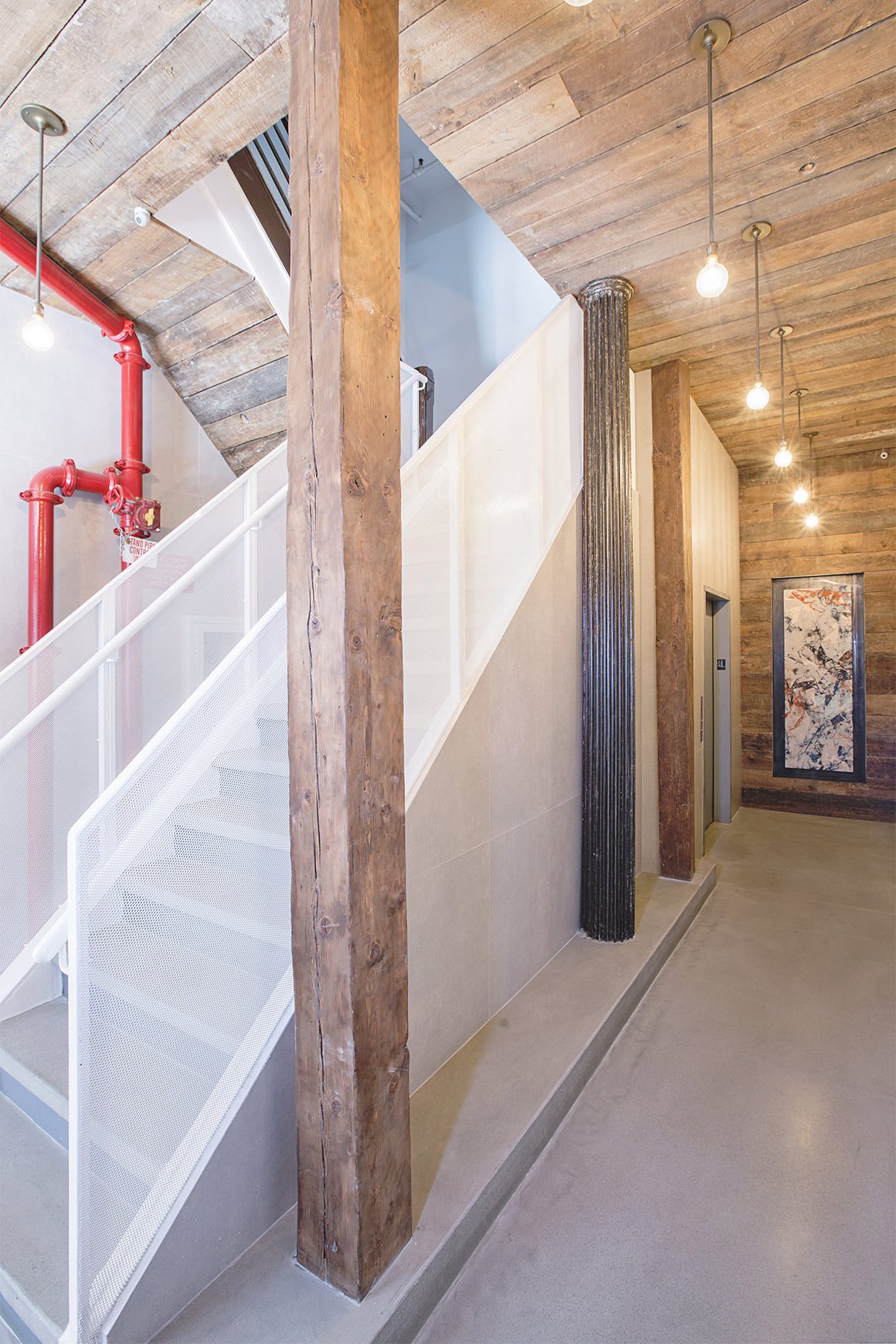
_1820.jpg)